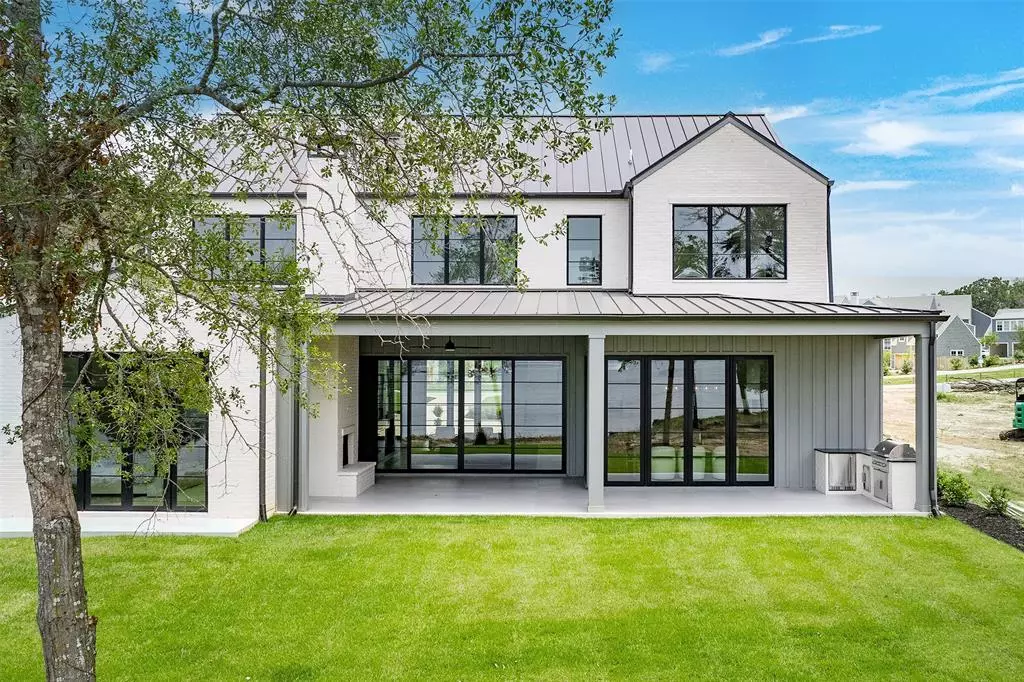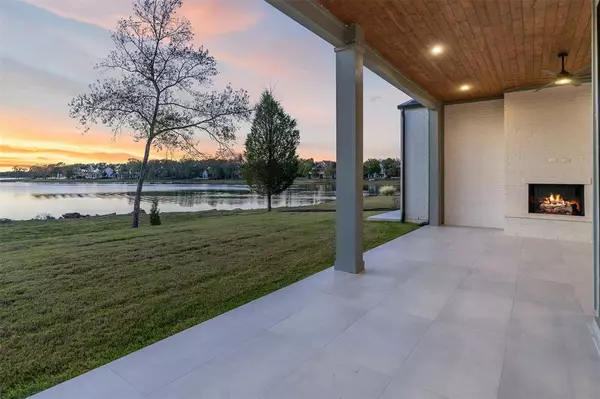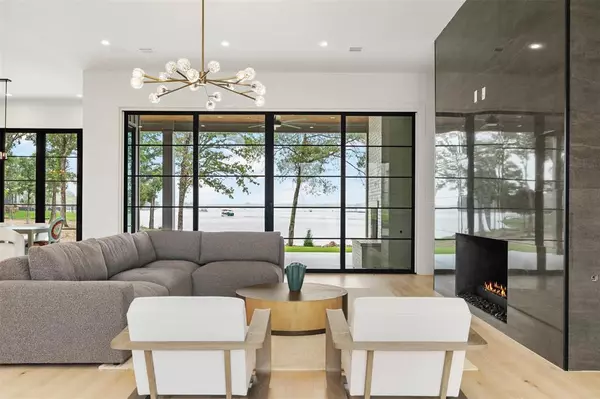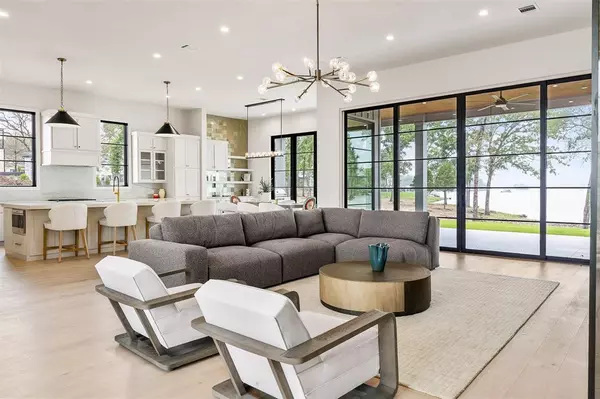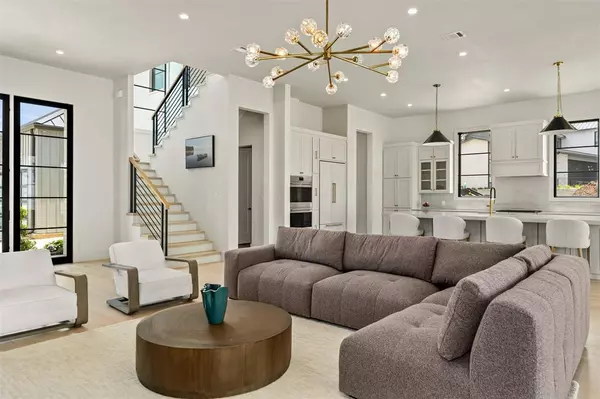12121 Lighthouse Lane W Malakoff, TX 75148
5 Beds
7 Baths
4,890 SqFt
UPDATED:
02/05/2025 04:10 AM
Key Details
Property Type Single Family Home
Sub Type Single Family Residence
Listing Status Active
Purchase Type For Sale
Square Footage 4,890 sqft
Price per Sqft $775
Subdivision Long Cove
MLS Listing ID 20831735
Style Modern Farmhouse
Bedrooms 5
Full Baths 5
Half Baths 2
HOA Fees $475/mo
HOA Y/N Mandatory
Year Built 2023
Lot Size 0.340 Acres
Acres 0.34
Property Description
Designed for effortless indoor outdoor living, the home features a spacious patio complete with a wood-burning fireplace and a built in grill, ideal for hosting gatherings or simply unwinding by the water's edge. A versatile office, which can double as a guest room, along with a well-appointed laundry and mudroom, add to the home's first level.
The second level, you'll find a generous family or game room, complete with a bar, perfect for entertaining. Three ensuite guest rooms, each with spectacular lake views and the bunk room that comfortably accommodates up to eight, providing ample space for family and friends.
Set within the gated Long Cove community, this exceptional residence offers more than just a home, it embodies an unparalleled lifestyle. Residents enjoy world-class amenities, including sports fields, tennis, pickleball, and basketball courts, as well as scenic hiking and biking trails. Two community pools, a thrilling treehouse and ropes course, and countless outdoor adventures ensure that every day is filled with both relaxation and recreation.
Embrace the ultimate lakefront living experience. Schedule your private tour today.
Location
State TX
County Henderson
Direction From Dallas take 175E towards Kaufman. Continue on 175E to Eustace. Turn Right on FM316, go 4 miles and turn right onto FM3056, go 4 miles turn left onto 198S. Go over bridge past Long Cove Marina and gatehouse will be on left.
Rooms
Dining Room 1
Interior
Interior Features Built-in Features, Decorative Lighting, Granite Counters, High Speed Internet Available, Kitchen Island, Open Floorplan, Other, Pantry, Sound System Wiring, Walk-In Closet(s), Second Primary Bedroom
Heating Central
Cooling Central Air
Flooring Ceramic Tile, Hardwood
Fireplaces Number 2
Fireplaces Type Family Room, Outside, Wood Burning
Appliance Built-in Gas Range, Dishwasher, Disposal, Microwave, Convection Oven, Refrigerator, Other
Heat Source Central
Exterior
Exterior Feature Covered Patio/Porch, Outdoor Grill
Garage Spaces 2.0
Utilities Available MUD Sewer, MUD Water
Waterfront Description Lake Front
Roof Type Metal
Total Parking Spaces 2
Garage Yes
Building
Lot Description Waterfront
Story Two
Foundation Pillar/Post/Pier
Level or Stories Two
Structure Type Wood
Schools
Elementary Schools Malakoff
Middle Schools Malakoff
High Schools Malakoff
School District Malakoff Isd
Others
Restrictions Development,Easement(s),Other
Ownership See Agent
Acceptable Financing 1031 Exchange, Cash, Conventional, Other
Listing Terms 1031 Exchange, Cash, Conventional, Other


