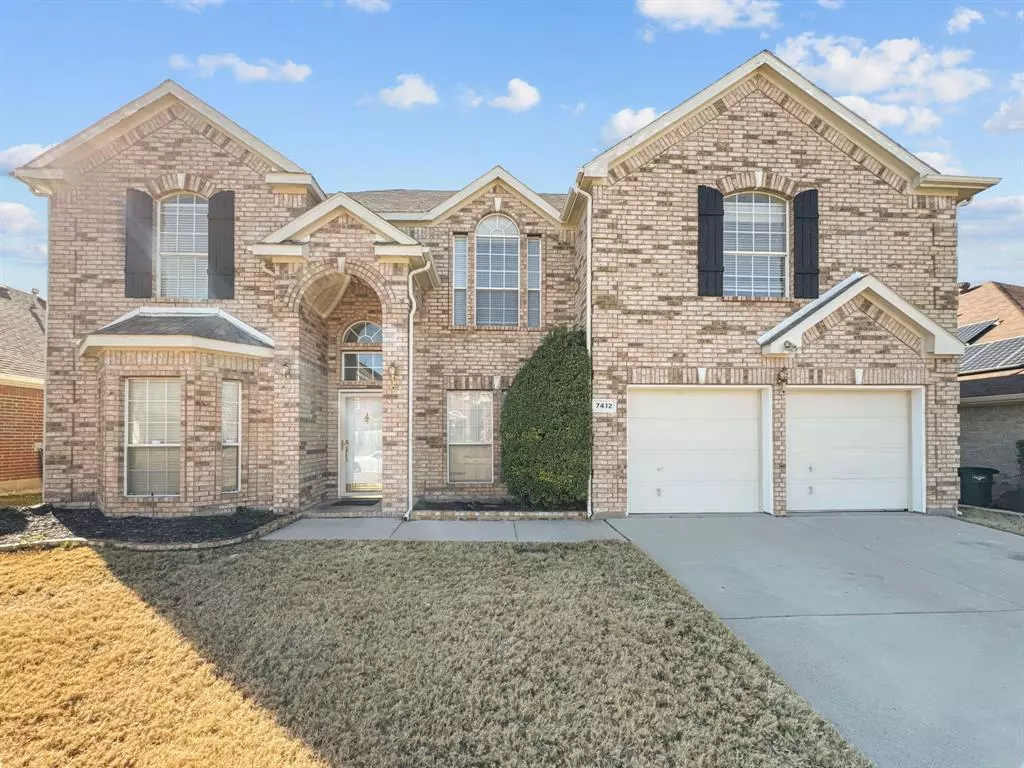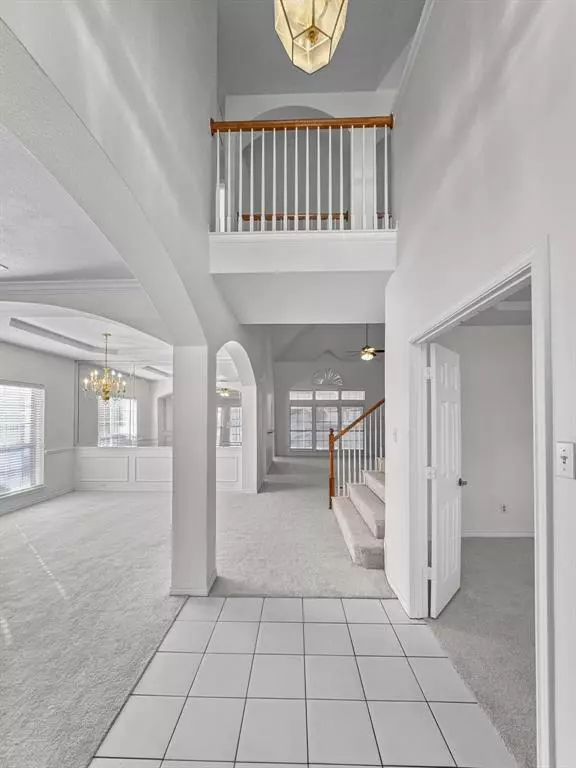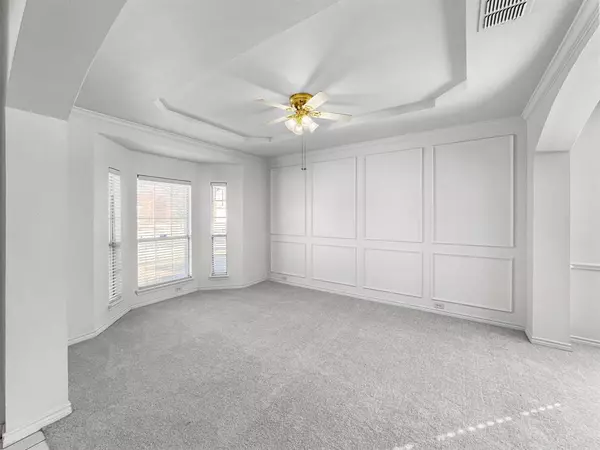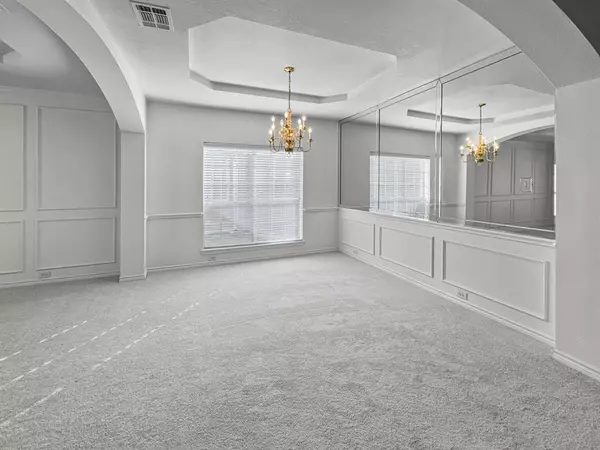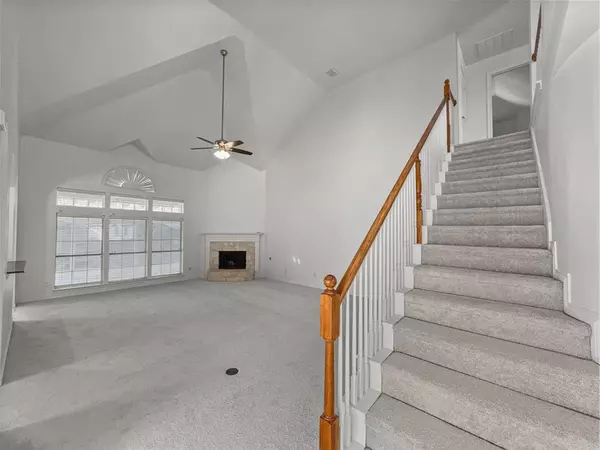7412 Sweet Meadows Drive Fort Worth, TX 76123
5 Beds
4 Baths
3,506 SqFt
UPDATED:
02/05/2025 04:10 AM
Key Details
Property Type Single Family Home
Sub Type Single Family Residence
Listing Status Active
Purchase Type For Sale
Square Footage 3,506 sqft
Price per Sqft $116
Subdivision Summer Creek Meadows Add
MLS Listing ID 20834718
Style Traditional
Bedrooms 5
Full Baths 3
Half Baths 1
HOA Fees $200/ann
HOA Y/N Mandatory
Year Built 2001
Annual Tax Amount $9,750
Lot Size 7,187 Sqft
Acres 0.165
Property Description
Enjoy the brand-new carpet and fresh paint throughout, along with a recently upgraded Class 4 shingle roof for extra durability. The huge kitchen features an island, granite countertops, and brand-new oven and microwave, making it ideal for entertaining. Upstairs, you'll find massive secondary bedrooms and a spacious game room.
Step outside to the huge 30' x 14' covered patio and pool-sized backyard—perfect for outdoor gatherings! With low HOA dues and a prime location just minutes from downtown Fort Worth, Hulen Mall, shopping, dining, and Chisholm Trail Parkway access, this home is an incredible value for its price and square footage. Don't miss this one—schedule your showing today!
Location
State TX
County Tarrant
Community Sidewalks
Direction See google maps
Rooms
Dining Room 2
Interior
Interior Features Cable TV Available, Double Vanity, Eat-in Kitchen, Granite Counters, High Speed Internet Available, Kitchen Island, Open Floorplan, Paneling, Vaulted Ceiling(s), Walk-In Closet(s)
Heating Central
Cooling Ceiling Fan(s), Central Air
Flooring Carpet, Ceramic Tile
Fireplaces Number 1
Fireplaces Type Family Room, Gas, Gas Logs, Stone
Appliance Dishwasher, Disposal, Electric Oven, Gas Cooktop, Microwave
Heat Source Central
Laundry Full Size W/D Area
Exterior
Exterior Feature Covered Patio/Porch, Private Yard
Garage Spaces 2.0
Fence Wood
Community Features Sidewalks
Utilities Available City Sewer, City Water, Curbs, Individual Gas Meter, Individual Water Meter, Phone Available, Sidewalk, Underground Utilities
Roof Type Composition
Total Parking Spaces 2
Garage Yes
Building
Lot Description Few Trees, Interior Lot, Lrg. Backyard Grass, Sprinkler System, Subdivision
Story Two
Foundation Slab
Level or Stories Two
Structure Type Brick
Schools
Elementary Schools Sue Crouch
Middle Schools Summer Creek
High Schools North Crowley
School District Crowley Isd
Others
Ownership See tax
Acceptable Financing Cash, Conventional, FHA, FHA-203K, Texas Vet, VA Loan
Listing Terms Cash, Conventional, FHA, FHA-203K, Texas Vet, VA Loan


