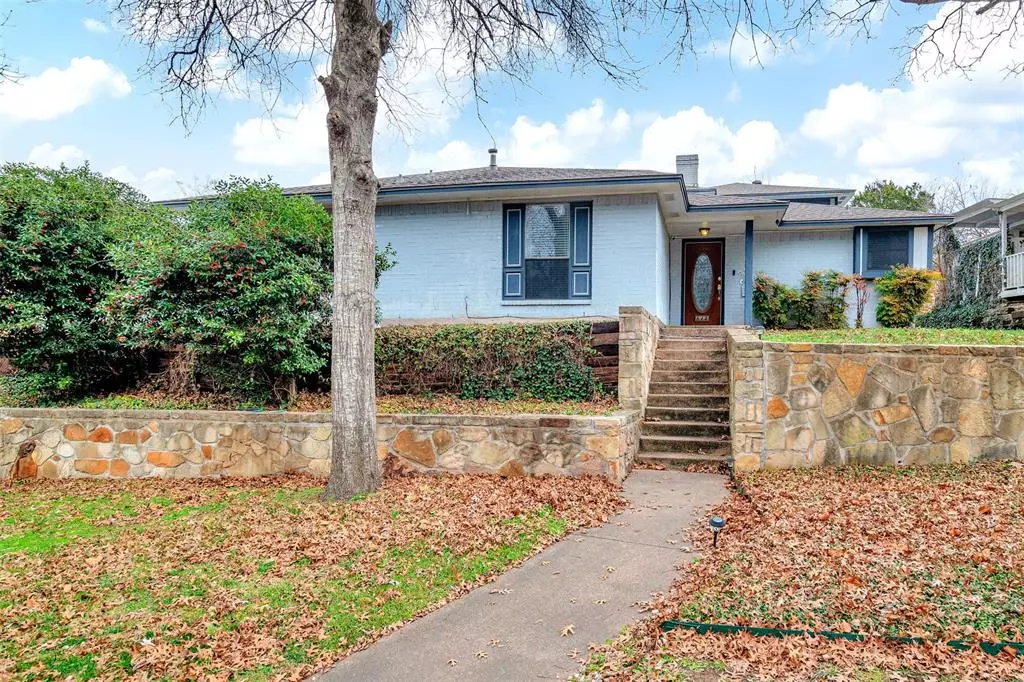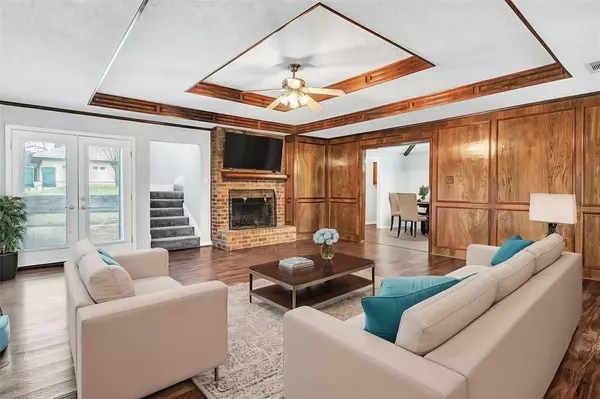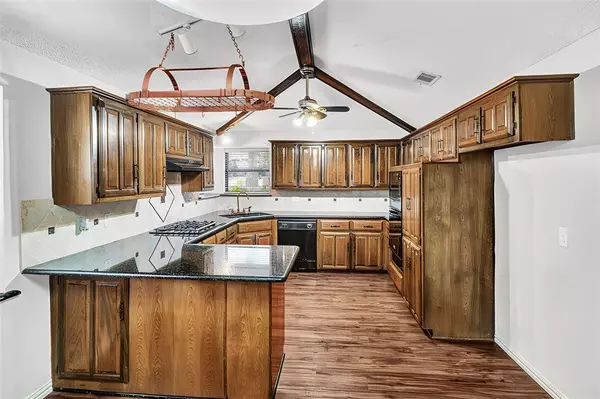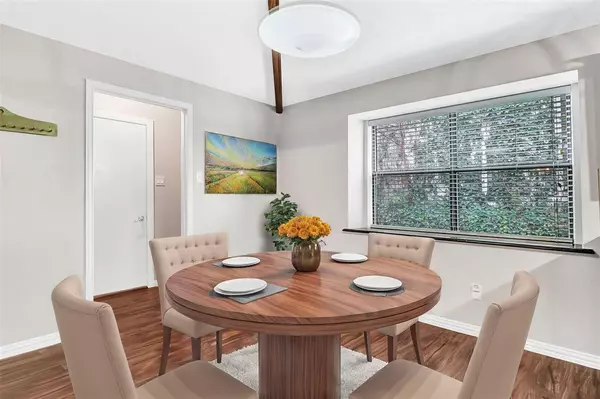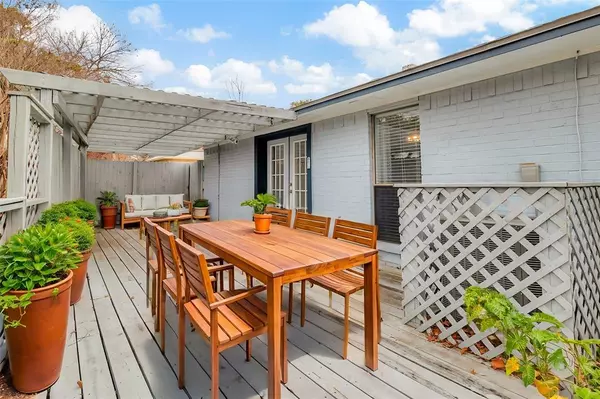812 Braswell Street Cedar Hill, TX 75104
4 Beds
2 Baths
2,257 SqFt
OPEN HOUSE
Sat Feb 08, 1:00pm - 3:00pm
UPDATED:
02/06/2025 06:10 AM
Key Details
Property Type Single Family Home
Sub Type Single Family Residence
Listing Status Active
Purchase Type For Sale
Square Footage 2,257 sqft
Price per Sqft $143
Subdivision Cedarbrake Hills 02 Rev
MLS Listing ID 20826532
Style Traditional
Bedrooms 4
Full Baths 2
HOA Y/N None
Year Built 1982
Annual Tax Amount $8,832
Lot Size 8,755 Sqft
Acres 0.201
Property Description
Inside, this immaculate 4-bed, 2-bath home features vaulted, beamed ceilings, stunning wood floors throughout the main living areas, with moldings and millwork throughout. Enjoy a spacious living area enhanced by rich wood trim, paneled walls, and a cozy brick, wood-burning fireplace. The well-appointed kitchen features custom cabinetry with ample counter space and storage, a gas cooktop, granite counters, and breakfast bar that opens to a sunny breakfast nook and picturesque window overlooking the tranquil backyard with its towering trees. Retreat to the primary bedroom with en-suite bath, walk-in closet and French doors that lead to a private patio. Two additional split bedrooms on the main level provide ample closet space and storage, perfect for family and guests. Upstairs, you'll find a generously sized 4th bedroom with closets— perfect as a game room, or home office— providing versatile living options for families seeking separate spaces. The separate utility room, conveniently located off the kitchen, adds practicality to the layout. Step out back onto a covered deck with majestic shade trees and plenty of green space for pets & play. Convenient alley access at the back of the home provides ground-level entry to the 2-car garage and back door.
Recent updates include a newly replaced 2023 ROOF and HVAC system, ensuring peace of mind and efficiency.
This home blends comfort, style, and accessibility, making it a must-see! Schedule your tour today!
Location
State TX
County Dallas
Direction Hwy 67, Exit FM 1382 West. Left onto Sleepy Hollow. Left onto Cheyenne. Right onto Braswell St. Home is on the Left. Welcome!
Rooms
Dining Room 1
Interior
Interior Features Cable TV Available, Decorative Lighting, Double Vanity, Granite Counters, High Speed Internet Available, Natural Woodwork, Paneling, Vaulted Ceiling(s), Walk-In Closet(s)
Heating Central, Natural Gas
Cooling Ceiling Fan(s), Central Air, Electric
Flooring Carpet, Ceramic Tile, Laminate
Fireplaces Number 1
Fireplaces Type Brick, Gas Starter, Wood Burning
Appliance Dishwasher, Disposal, Electric Oven, Gas Cooktop, Gas Water Heater, Microwave, Plumbed For Gas in Kitchen, Vented Exhaust Fan
Heat Source Central, Natural Gas
Laundry Electric Dryer Hookup, Utility Room, Full Size W/D Area, Washer Hookup
Exterior
Exterior Feature Covered Deck, Garden(s)
Garage Spaces 2.0
Fence Partial, Wood, None
Utilities Available Alley, Cable Available, City Sewer, City Water, Concrete, Curbs, Individual Gas Meter, Individual Water Meter, Sidewalk, Underground Utilities
Roof Type Composition
Total Parking Spaces 2
Garage Yes
Building
Lot Description Few Trees, Interior Lot
Story Two
Foundation Slab
Level or Stories Two
Structure Type Brick,Siding
Schools
Elementary Schools Bray
High Schools Cedar Hill
School District Cedar Hill Isd
Others
Ownership ON FILE
Acceptable Financing Cash, Conventional, FHA, VA Loan
Listing Terms Cash, Conventional, FHA, VA Loan


