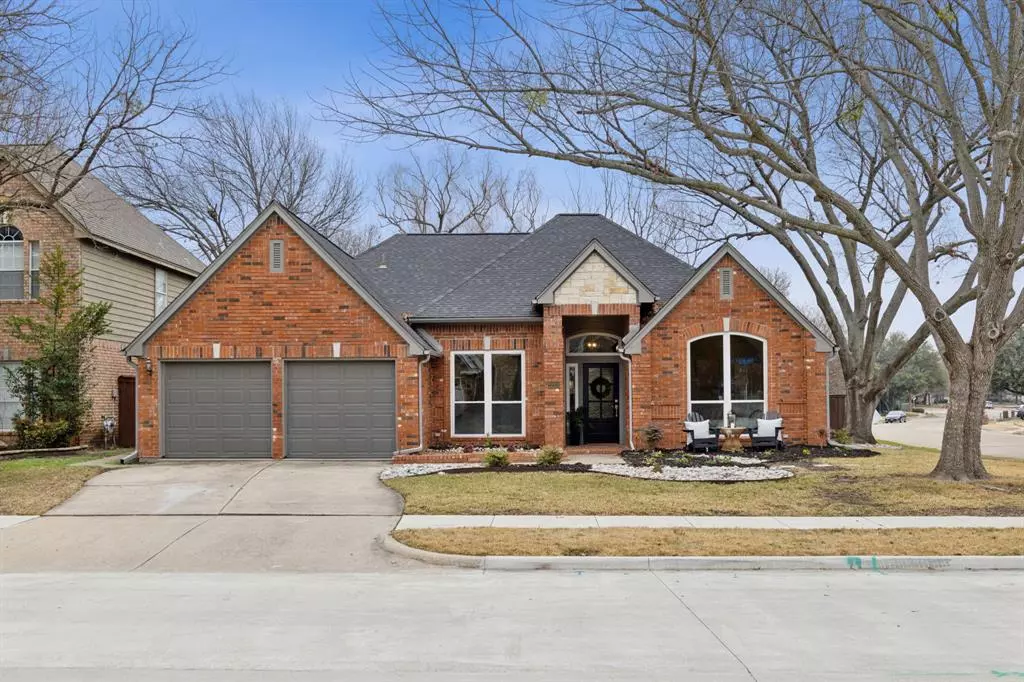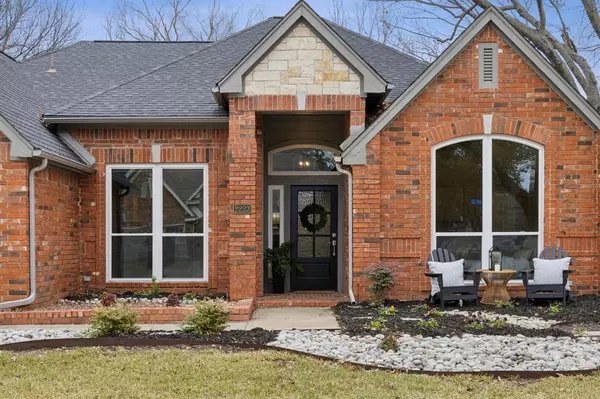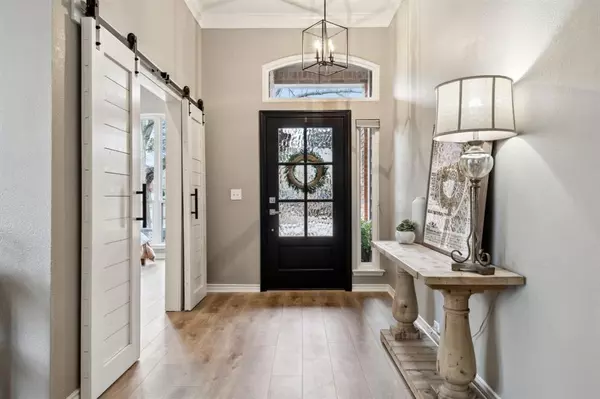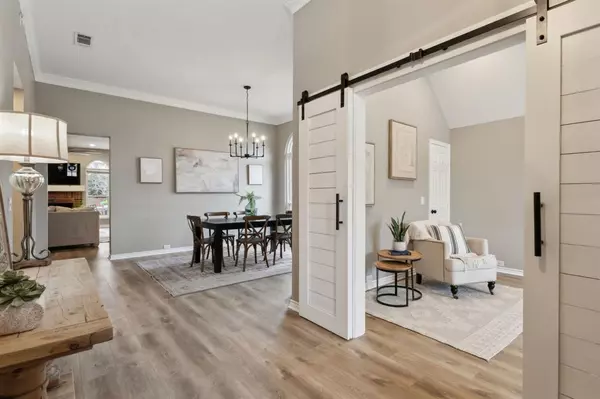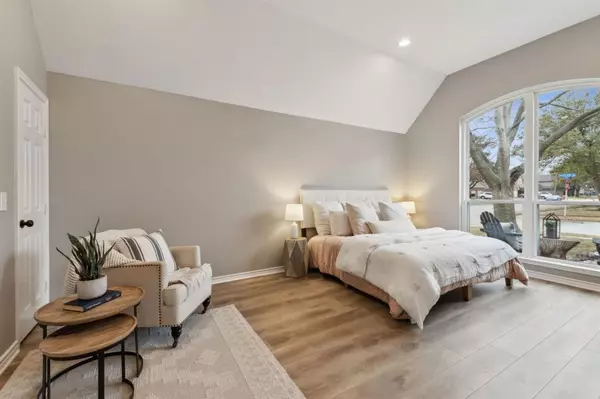2223 Cherry Hill Lane Mckinney, TX 75072
4 Beds
2 Baths
2,217 SqFt
OPEN HOUSE
Fri Feb 07, 5:30pm - 7:00pm
Sat Feb 08, 1:00pm - 4:00pm
Sun Feb 09, 12:00pm - 2:00pm
UPDATED:
02/05/2025 09:10 PM
Key Details
Property Type Single Family Home
Sub Type Single Family Residence
Listing Status Active
Purchase Type For Sale
Square Footage 2,217 sqft
Price per Sqft $250
Subdivision Briar Ridge 02
MLS Listing ID 20823811
Style Traditional
Bedrooms 4
Full Baths 2
HOA Fees $953/ann
HOA Y/N Mandatory
Year Built 1990
Annual Tax Amount $7,087
Lot Size 7,840 Sqft
Acres 0.18
Property Description
Location
State TX
County Collin
Community Community Pool, Fishing, Greenbelt, Jogging Path/Bike Path, Park, Pickle Ball Court, Playground, Sidewalks, Tennis Court(S)
Direction GPS
Rooms
Dining Room 2
Interior
Interior Features Built-in Features, Cable TV Available, Chandelier, Decorative Lighting, Flat Screen Wiring, Granite Counters, High Speed Internet Available, Kitchen Island, Open Floorplan, Pantry, Walk-In Closet(s)
Heating Central, Electric, Fireplace(s)
Cooling Ceiling Fan(s), Central Air, Electric
Flooring Luxury Vinyl Plank
Fireplaces Number 1
Fireplaces Type Brick, Family Room, Gas Logs, Gas Starter
Appliance Dishwasher, Disposal, Electric Oven, Electric Range, Microwave, Double Oven, Plumbed For Gas in Kitchen
Heat Source Central, Electric, Fireplace(s)
Laundry Electric Dryer Hookup, Utility Room, Washer Hookup
Exterior
Exterior Feature Covered Patio/Porch, Garden(s), Rain Gutters, Outdoor Living Center, Private Yard
Garage Spaces 2.0
Fence Wood
Community Features Community Pool, Fishing, Greenbelt, Jogging Path/Bike Path, Park, Pickle Ball Court, Playground, Sidewalks, Tennis Court(s)
Utilities Available All Weather Road, Cable Available, City Sewer, City Water, Concrete, Curbs, Underground Utilities
Roof Type Composition
Total Parking Spaces 2
Garage Yes
Building
Lot Description Corner Lot, Few Trees, Interior Lot, Landscaped, Sprinkler System, Subdivision
Story One
Foundation Slab
Level or Stories One
Structure Type Brick
Schools
Elementary Schools Glenoaks
Middle Schools Dowell
High Schools Mckinney Boyd
School District Mckinney Isd
Others
Ownership Ask Agent
Acceptable Financing Cash, Conventional, FHA, VA Loan
Listing Terms Cash, Conventional, FHA, VA Loan


