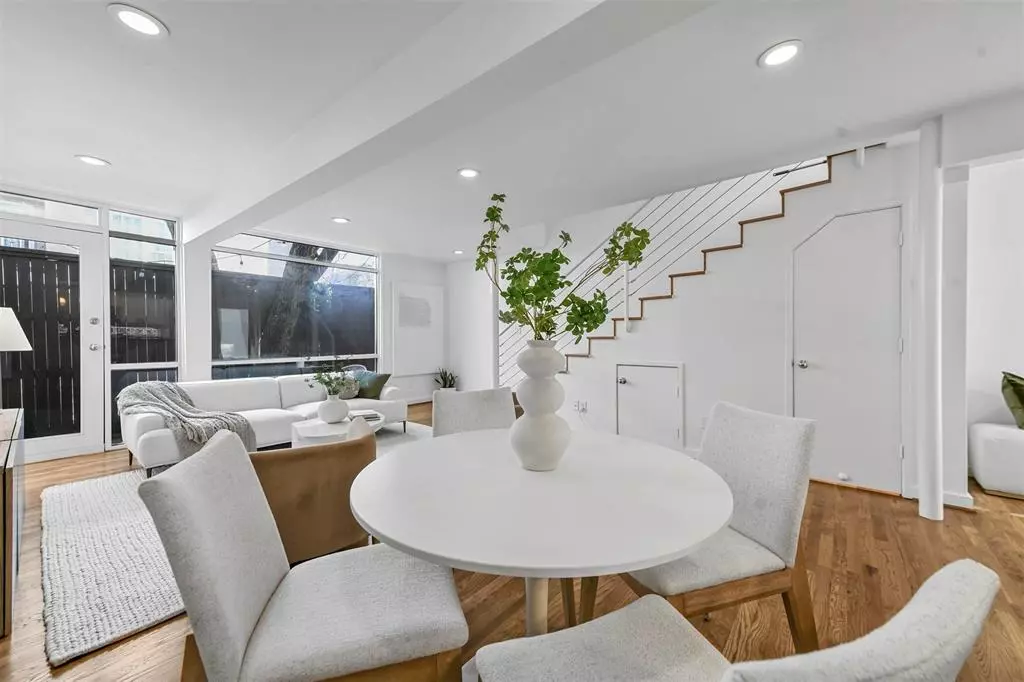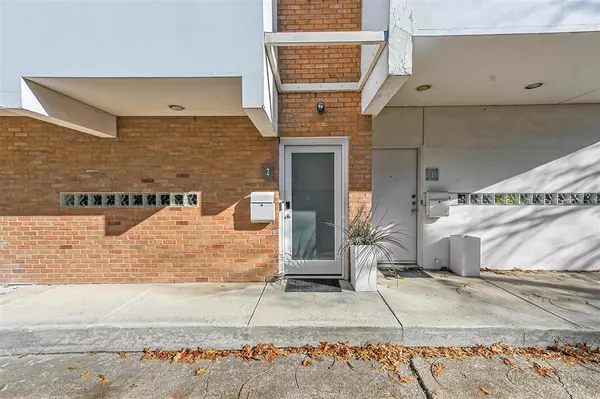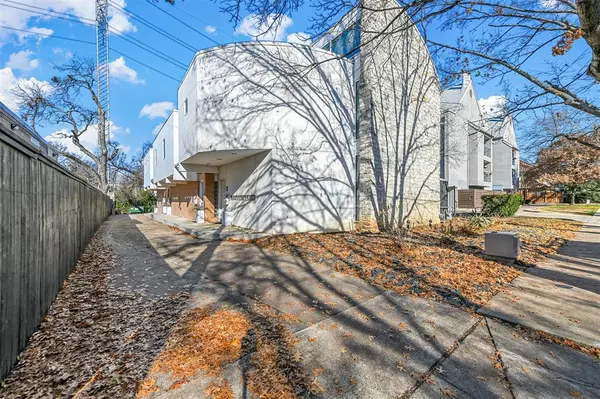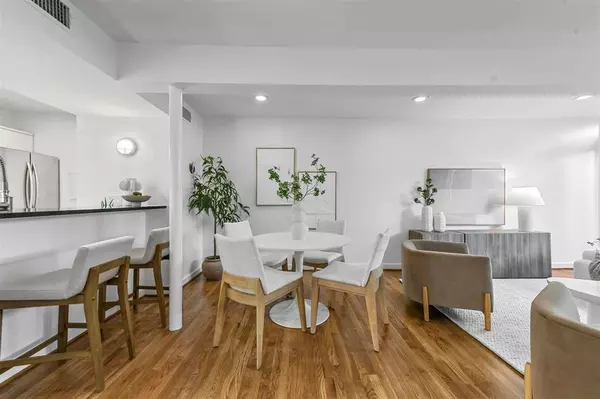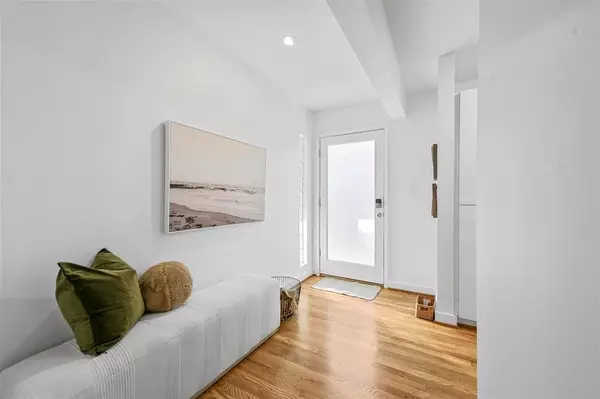4251 Buena Vista Street #2 Dallas, TX 75205
2 Beds
2 Baths
1,022 SqFt
OPEN HOUSE
Sun Feb 09, 2:00pm - 4:00pm
UPDATED:
02/06/2025 06:10 AM
Key Details
Property Type Condo
Sub Type Condominium
Listing Status Active
Purchase Type For Sale
Square Footage 1,022 sqft
Price per Sqft $458
Subdivision Buena Vista Condo 4251
MLS Listing ID 20828046
Style Contemporary/Modern,Mid-Century Modern
Bedrooms 2
Full Baths 1
Half Baths 1
HOA Fees $314/mo
HOA Y/N Mandatory
Year Built 1997
Annual Tax Amount $8,109
Lot Size 7,448 Sqft
Acres 0.171
Property Description
Enter through a private street-level foyer that leads to a bright, open eat-in kitchen and a spacious living room with direct access to a secluded outdoor space. The kitchen features sleek white cabinetry, black granite countertops, and stainless-steel appliances. A convenient bar-top area connects the kitchen to the large living room, perfect for entertaining. The living room, with its floor-to-ceiling windows, looks out to the private courtyard.
Downstairs, you'll also find a stylish half-bath with a penny-tiled sink. Upstairs, a roomy landing area includes a washer and dryer closet and leads to two generously sized bedrooms bathed in natural light. These rooms share a beautifully updated Jack-and-Jill bathroom with crisp white tile, a tub-shower combo, and a modern vanity.
Additional updates include fresh paint throughout, refinished hardwood floors downstairs, and cleaned carpet upstairs. The unit comes with one covered parking space and ample street parking for guests.
Don't miss your chance to see this contemporary townhome in one of Dallas' most sought-after neighborhoods! Contact me today to schedule a tour.
Location
State TX
County Dallas
Community Jogging Path/Bike Path
Direction When heading South on 75, take a Right turn (west-bound) onto Fitzhugh. Turn Right on Buena Vista. Complex is a a few blocks up. Unit #2 is the second door on the Right after you pull into the building. One parking space labeled #2 is at the back of the complex, closest to the trail.
Rooms
Dining Room 1
Interior
Interior Features Eat-in Kitchen, Granite Counters, High Speed Internet Available, Open Floorplan
Heating Central
Cooling Central Air
Flooring Carpet, Hardwood
Appliance Dishwasher, Disposal, Gas Range, Microwave, Plumbed For Gas in Kitchen
Heat Source Central
Laundry Electric Dryer Hookup, Full Size W/D Area, Washer Hookup
Exterior
Exterior Feature Private Yard
Carport Spaces 1
Fence Wood
Community Features Jogging Path/Bike Path
Utilities Available City Sewer, City Water, Electricity Available, Individual Gas Meter
Roof Type Flat,Tar/Gravel
Total Parking Spaces 1
Garage No
Building
Story Two
Foundation Slab
Level or Stories Two
Structure Type Brick
Schools
Elementary Schools Milam
Middle Schools Spence
High Schools North Dallas
School District Dallas Isd
Others
Ownership See Agent
Acceptable Financing Cash, Contact Agent, Conventional, FHA, Texas Vet, VA Loan
Listing Terms Cash, Contact Agent, Conventional, FHA, Texas Vet, VA Loan


