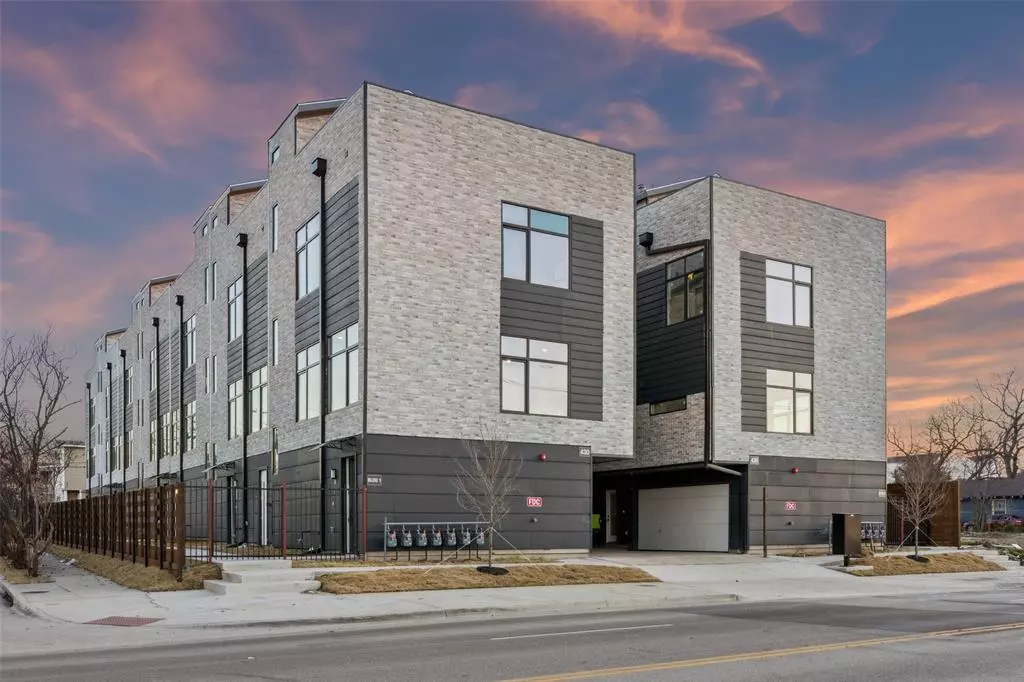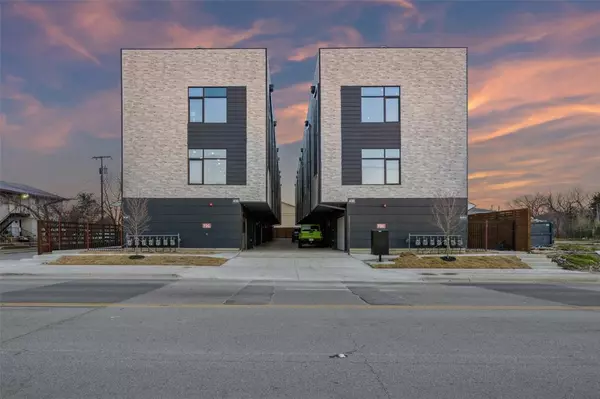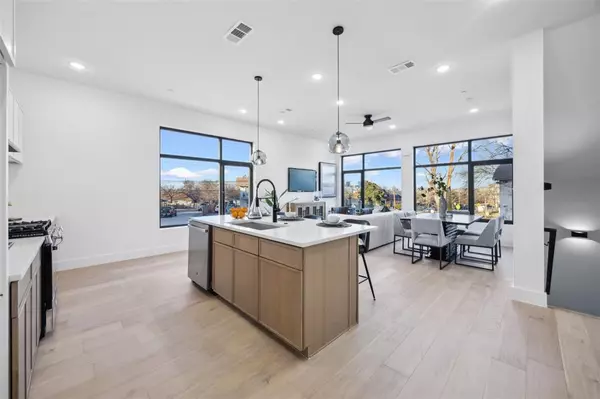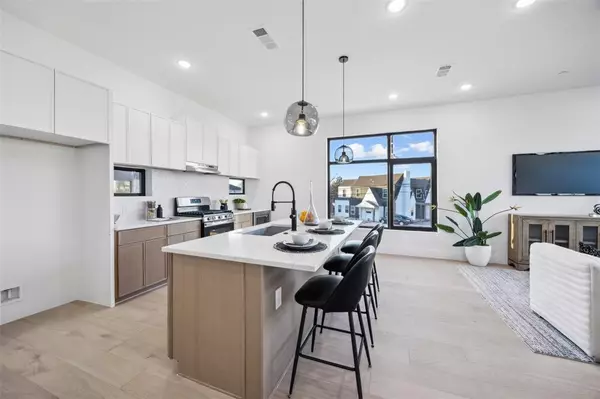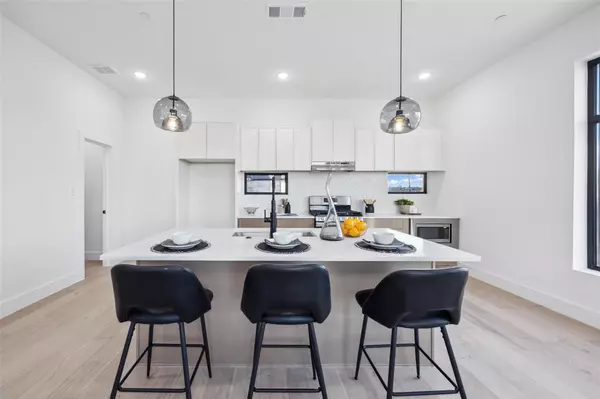430 8th Street Dallas, TX 75203
2 Beds
3 Baths
22,960 SqFt
OPEN HOUSE
Sat Feb 08, 12:00am - 2:00pm
UPDATED:
02/06/2025 10:10 AM
Key Details
Property Type Condo
Sub Type Condominium
Listing Status Active
Purchase Type For Sale
Square Footage 22,960 sqft
Price per Sqft $283
Subdivision Oak Cliff Original Town Of
MLS Listing ID 20832366
Style Contemporary/Modern
Bedrooms 2
Full Baths 2
Half Baths 1
HOA Fees $280/mo
HOA Y/N Mandatory
Year Built 2025
Lot Size 0.424 Acres
Acres 0.4236
Lot Dimensions 90x205
Property Description
Location
State TX
County Dallas
Direction 430 E 8th Street
Rooms
Dining Room 1
Interior
Interior Features Cable TV Available, Decorative Lighting, Eat-in Kitchen, Kitchen Island, Open Floorplan, Pantry, Walk-In Closet(s)
Heating Central, Natural Gas
Cooling Central Air, Electric, Zoned
Flooring Luxury Vinyl Plank
Appliance Built-in Gas Range, Dishwasher, Disposal, Microwave, Plumbed For Gas in Kitchen
Heat Source Central, Natural Gas
Laundry Utility Room, Stacked W/D Area
Exterior
Exterior Feature Rain Gutters, Lighting
Garage Spaces 2.0
Fence Gate, Wood
Utilities Available City Sewer, City Water
Total Parking Spaces 2
Garage Yes
Building
Story Three Or More
Foundation Slab
Level or Stories Three Or More
Structure Type Other
Schools
Elementary Schools Bowie
Middle Schools Garcia
High Schools Adamson
School District Dallas Isd
Others
Ownership See DCAD
Acceptable Financing Cash, Conventional
Listing Terms Cash, Conventional


