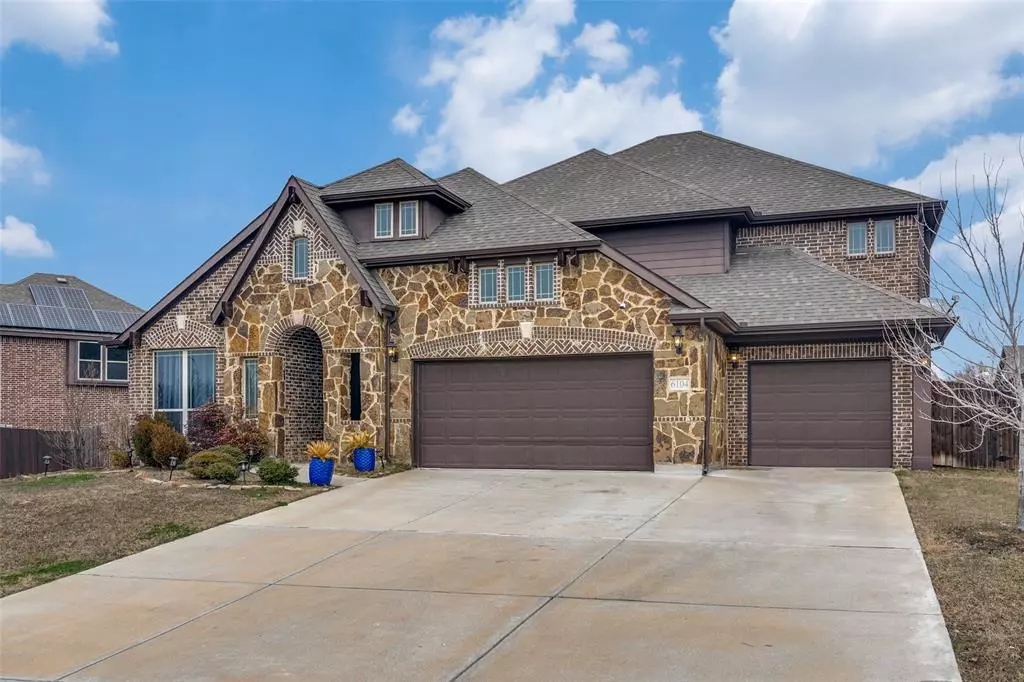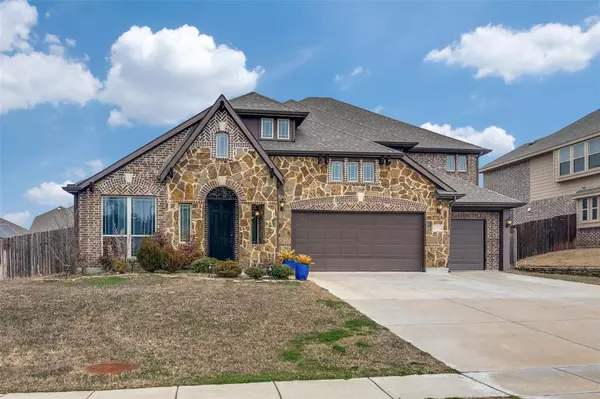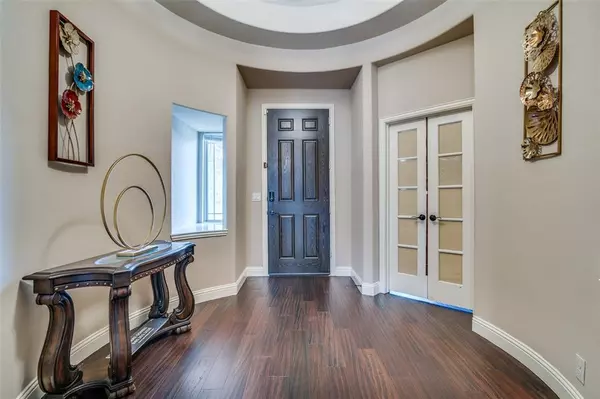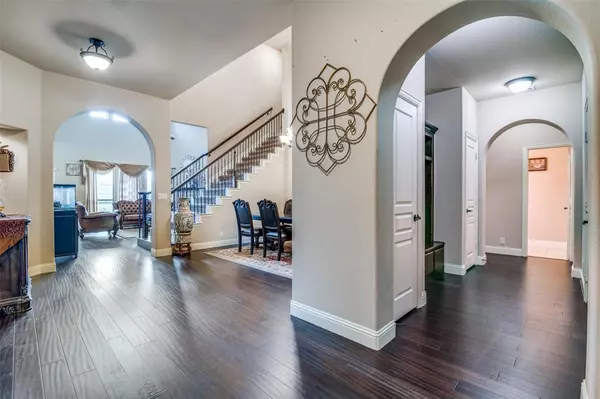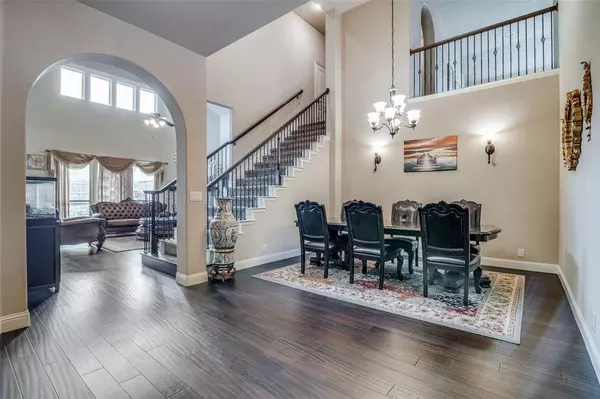6104 Hagan Hill Parkway Mesquite, TX 75181
4 Beds
4 Baths
3,713 SqFt
OPEN HOUSE
Sat Feb 08, 12:00pm - 4:00pm
Sun Feb 09, 1:00pm - 4:00pm
UPDATED:
02/06/2025 10:10 AM
Key Details
Property Type Single Family Home
Sub Type Single Family Residence
Listing Status Active
Purchase Type For Sale
Square Footage 3,713 sqft
Price per Sqft $149
Subdivision Hagan Hill Ph 1
MLS Listing ID 20836423
Style Traditional
Bedrooms 4
Full Baths 3
Half Baths 1
HOA Fees $350/ann
HOA Y/N Mandatory
Year Built 2017
Annual Tax Amount $11,507
Lot Size 10,759 Sqft
Acres 0.247
Property Description
Discover this beautifully designed 4-bedroom, 3.5-bath home offering the perfect blend of space, elegance, and functionality! This open floor plan is designed for modern living, featuring two dining areas, a spacious living room with a gorgeous stone fireplace, and a separate office with a walk-in closet, ideal for working from home or extra bedroom.
The chef's kitchen is a dream, boasting granite countertops, custom cabinetry, built-in stainless steel appliances, a designer backsplash, elegant lighting, and a walk-in pantry. The spacious Master Suite is a true retreat, featuring an ensuite bathroom with dual sinks, a large soaking tub, a separate shower, and a unique 2-in-1 closet for ultimate organization. Two additional bedrooms are conveniently located downstairs.
Upstairs, you'll find a fourth bedroom, a full bathroom, a large family or game room, and an additional media room, perfect for movie nights or entertaining guests!
Step outside to enjoy the expansive backyard with a covered patio, providing the perfect space for outdoor gatherings and relaxation. Located in a prime location near parks, schools, shopping, and dining, this home offers the best of convenience and comfort.
? Don't miss out on this incredible opportunity, schedule your showing today! ?
Location
State TX
County Dallas
Direction East on I20| Take exit 483 toward Lawson/Lumley Road | Turn right onto Lumley Road | Turn right onto Hagan Hill Pkwy.
Rooms
Dining Room 2
Interior
Interior Features Cathedral Ceiling(s), Decorative Lighting, Double Vanity, Eat-in Kitchen, Granite Counters, Kitchen Island, Loft, Open Floorplan, Pantry, Vaulted Ceiling(s), Walk-In Closet(s)
Heating Central, Electric, Fireplace(s)
Cooling Ceiling Fan(s), Central Air
Flooring Carpet, Tile, Wood
Fireplaces Number 1
Fireplaces Type Stone, Wood Burning
Appliance Dishwasher, Disposal, Electric Cooktop, Electric Oven, Microwave, Vented Exhaust Fan
Heat Source Central, Electric, Fireplace(s)
Laundry Electric Dryer Hookup, Washer Hookup
Exterior
Exterior Feature Covered Patio/Porch
Garage Spaces 3.0
Fence Back Yard, Wood
Utilities Available City Sewer, City Water
Roof Type Composition
Total Parking Spaces 3
Garage Yes
Building
Lot Description Interior Lot
Story Two
Foundation Slab
Level or Stories Two
Structure Type Brick,Rock/Stone,Siding
Schools
Elementary Schools Achziger
Middle Schools Terry
High Schools Horn
School District Mesquite Isd
Others
Ownership Mohamed Sapateh
Acceptable Financing Assumable, Cash, Conventional, FHA, VA Loan
Listing Terms Assumable, Cash, Conventional, FHA, VA Loan


