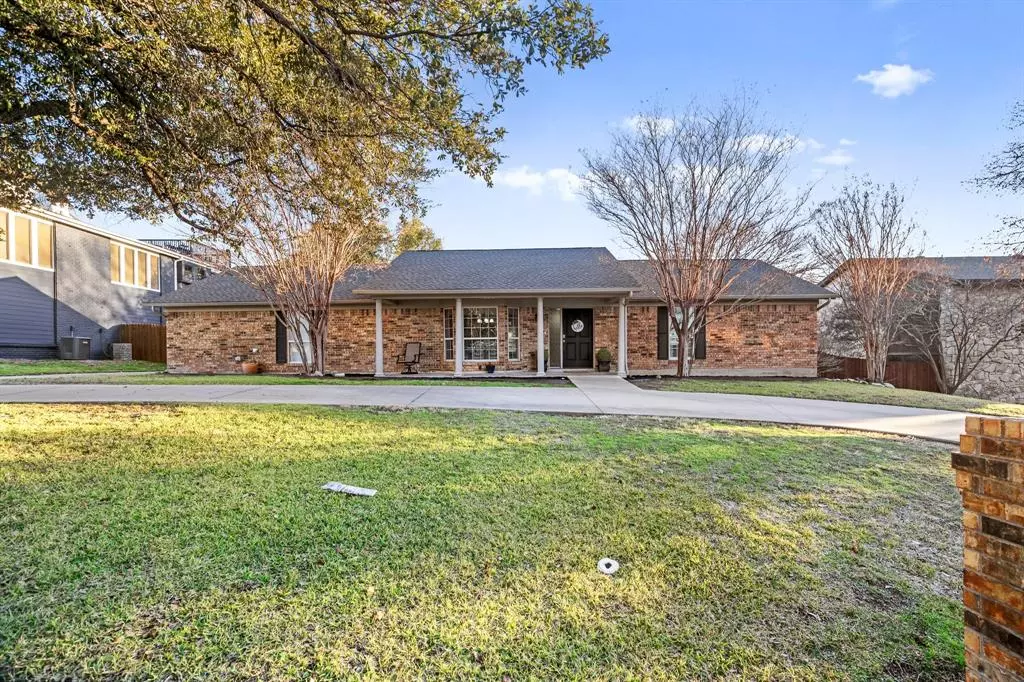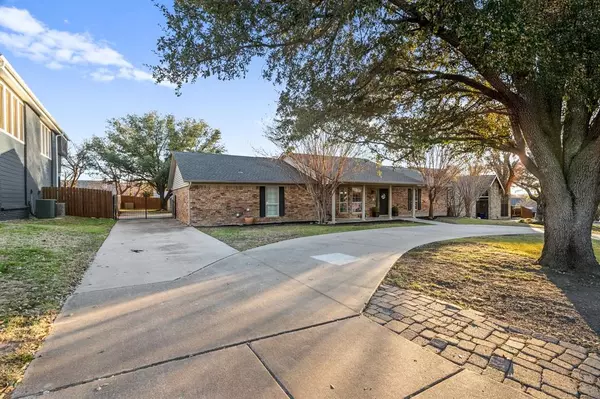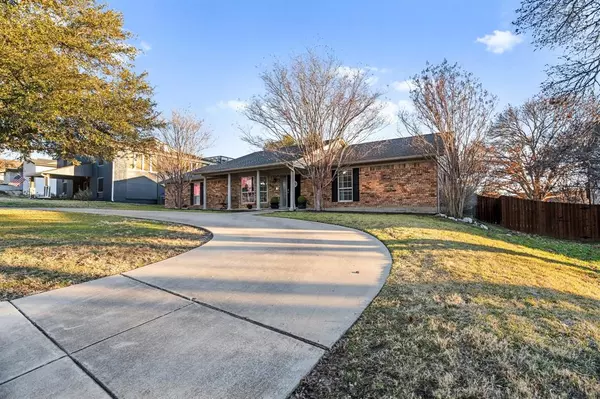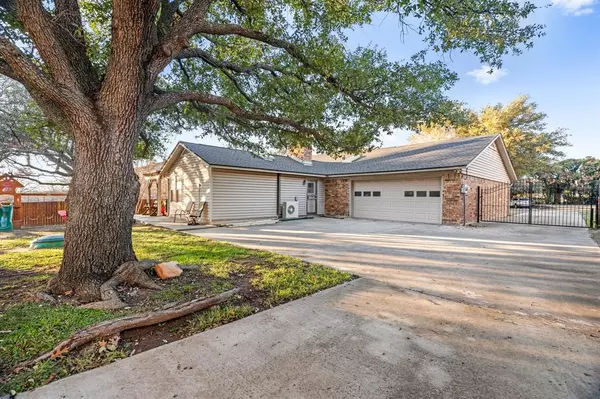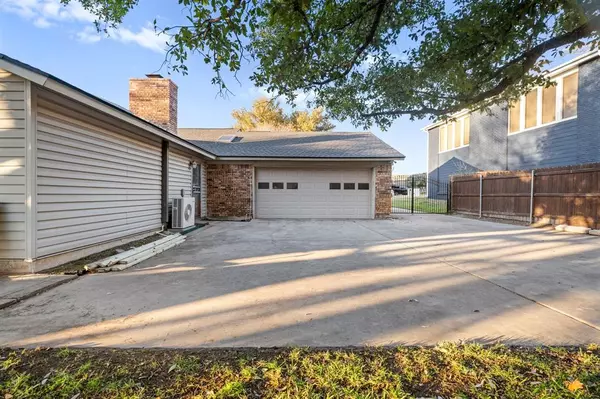7725 Lake Highlands Drive Fort Worth, TX 76179
3 Beds
2 Baths
2,281 SqFt
OPEN HOUSE
Sat Feb 08, 11:00am - 3:00pm
UPDATED:
02/06/2025 07:19 AM
Key Details
Property Type Single Family Home
Sub Type Single Family Residence
Listing Status Active
Purchase Type For Sale
Square Footage 2,281 sqft
Price per Sqft $184
Subdivision Lake Country Estates Add
MLS Listing ID 20833536
Bedrooms 3
Full Baths 2
HOA Y/N None
Year Built 1972
Annual Tax Amount $8,495
Lot Size 0.315 Acres
Acres 0.315
Property Description
This home features thoughtful updates, including a new HVAC system, a new roof (Level 4), and a beautifully updated primary bathroom, ensuring both style and comfort. With its prime location, stunning surroundings, and modern upgrades, this home offers the perfect blend of convenience and tranquility.
Don't miss out on this fantastic opportunity to live in one of the most sought-after neighborhoods in town!
Location
State TX
County Tarrant
Community Boat Ramp, Fishing, Greenbelt, Lake, Park, Playground
Direction Use Gps
Rooms
Dining Room 1
Interior
Interior Features Double Vanity, Pantry, Walk-In Closet(s)
Heating Central, Electric
Cooling Attic Fan, Ceiling Fan(s), Central Air, Electric
Flooring Luxury Vinyl Plank
Fireplaces Number 1
Fireplaces Type Brick, Living Room, Wood Burning
Appliance Dishwasher, Disposal, Electric Cooktop, Electric Oven
Heat Source Central, Electric
Laundry Electric Dryer Hookup, Utility Room, Full Size W/D Area
Exterior
Exterior Feature Covered Patio/Porch, Rain Gutters
Garage Spaces 2.0
Fence Fenced, Wood
Community Features Boat Ramp, Fishing, Greenbelt, Lake, Park, Playground
Utilities Available City Sewer, City Water
Roof Type Shingle
Total Parking Spaces 2
Garage Yes
Building
Story One
Foundation Slab
Level or Stories One
Structure Type Brick
Schools
Elementary Schools Eagle Mountain
Middle Schools Wayside
High Schools Boswell
School District Eagle Mt-Saginaw Isd
Others
Ownership Nathan and Emily Ross
Acceptable Financing Cash, Conventional, FHA, VA Loan
Listing Terms Cash, Conventional, FHA, VA Loan


