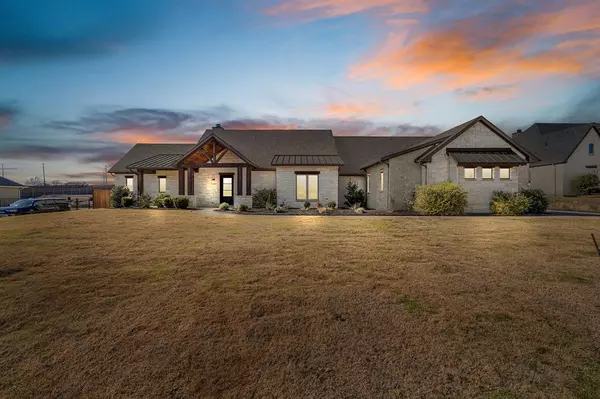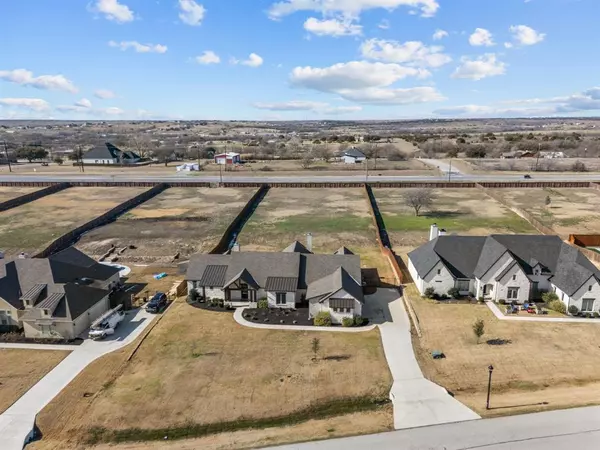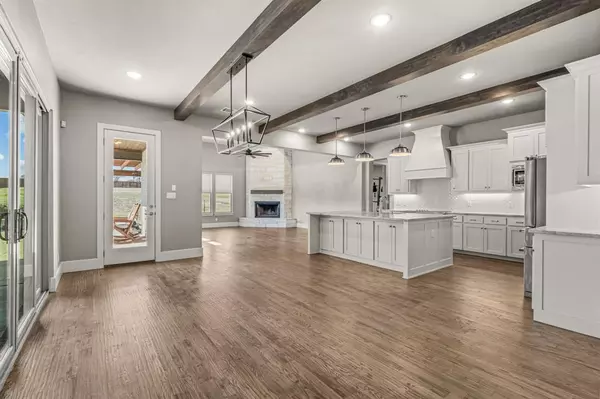1013 Aledo Ridge Court Fort Worth, TX 76108
4 Beds
3 Baths
3,248 SqFt
UPDATED:
02/08/2025 04:10 AM
Key Details
Property Type Single Family Home
Sub Type Single Family Residence
Listing Status Active
Purchase Type For Sale
Square Footage 3,248 sqft
Price per Sqft $274
Subdivision Aledo Ridge
MLS Listing ID 20821582
Style Modern Farmhouse,Traditional
Bedrooms 4
Full Baths 3
HOA Fees $1,500/ann
HOA Y/N Mandatory
Year Built 2018
Annual Tax Amount $13,670
Lot Size 1.148 Acres
Acres 1.148
Property Sub-Type Single Family Residence
Property Description
Location
State TX
County Parker
Community Gated, Perimeter Fencing
Direction This address is GPS friendly.
Rooms
Dining Room 1
Interior
Interior Features Built-in Features, Chandelier, Decorative Lighting, Double Vanity, Dry Bar, Eat-in Kitchen, Granite Counters, High Speed Internet Available, Kitchen Island, Open Floorplan, Vaulted Ceiling(s), Walk-In Closet(s)
Heating Central, Electric, Zoned
Cooling Ceiling Fan(s), Central Air, Electric, Zoned
Flooring Carpet, Hardwood, Tile
Fireplaces Number 2
Fireplaces Type Gas, Gas Logs, Gas Starter, Living Room, Outside, Stone, Wood Burning
Appliance Dishwasher, Disposal, Dryer, Electric Cooktop, Electric Oven, Electric Water Heater, Microwave, Convection Oven, Double Oven, Plumbed For Gas in Kitchen, Refrigerator, Vented Exhaust Fan, Washer
Heat Source Central, Electric, Zoned
Laundry Electric Dryer Hookup, Utility Room, Full Size W/D Area, Washer Hookup
Exterior
Exterior Feature Covered Patio/Porch, Fire Pit, Rain Gutters, Outdoor Living Center, Private Yard
Garage Spaces 3.0
Fence Back Yard, Privacy, Wood
Pool Gunite, Heated, In Ground, Pool/Spa Combo, Water Feature
Community Features Gated, Perimeter Fencing
Utilities Available Aerobic Septic, All Weather Road, Cable Available, Co-op Water, Concrete, Electricity Connected, Individual Water Meter, Outside City Limits, Phone Available, Private Road, Propane, Underground Utilities
Roof Type Composition
Total Parking Spaces 3
Garage Yes
Private Pool 1
Building
Lot Description Acreage, Few Trees, Interior Lot, Landscaped, Lrg. Backyard Grass, Sprinkler System, Subdivision
Story One
Foundation Slab
Level or Stories One
Structure Type Brick,Rock/Stone
Schools
Elementary Schools Walsh
Middle Schools Aledo
High Schools Aledo
School District Aledo Isd
Others
Restrictions Architectural,Building,Deed
Ownership Of Record
Acceptable Financing Cash, Conventional
Listing Terms Cash, Conventional
Special Listing Condition Aerial Photo, Deed Restrictions, Survey Available
Virtual Tour https://www.propertypanorama.com/instaview/ntreis/20821582






