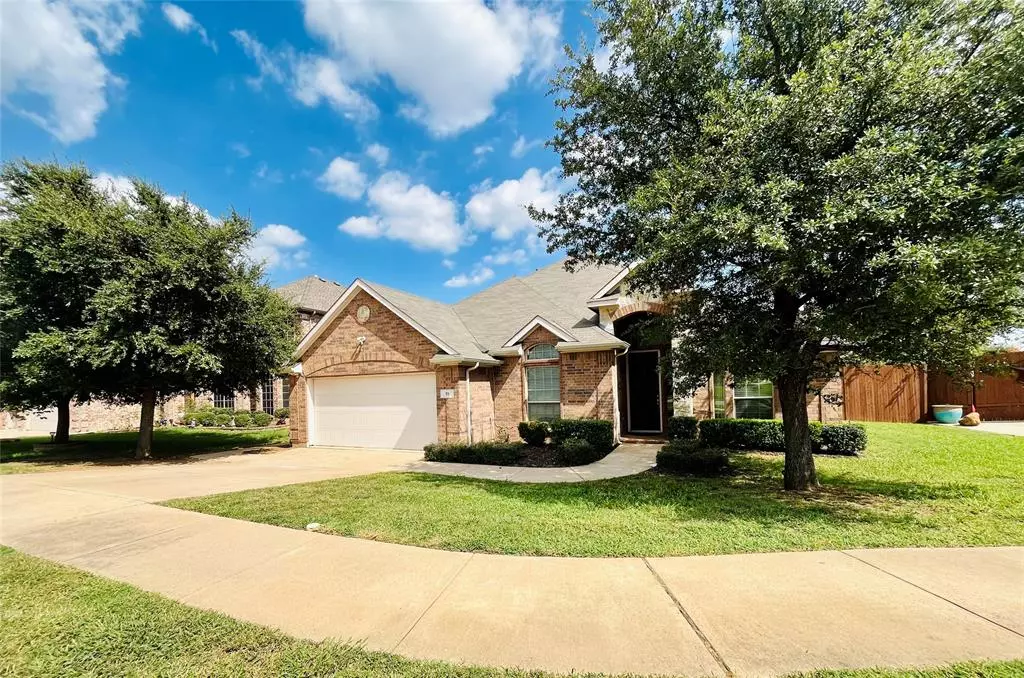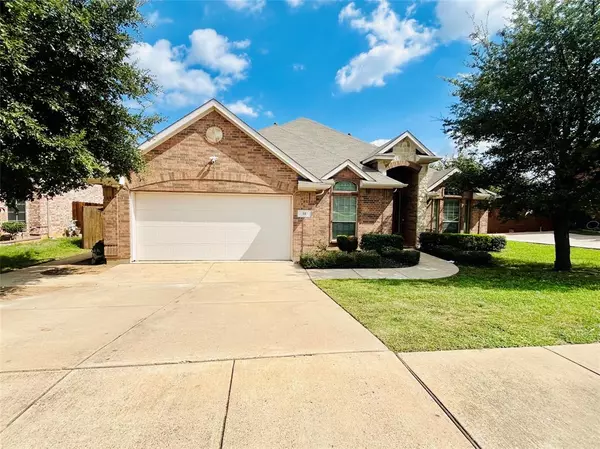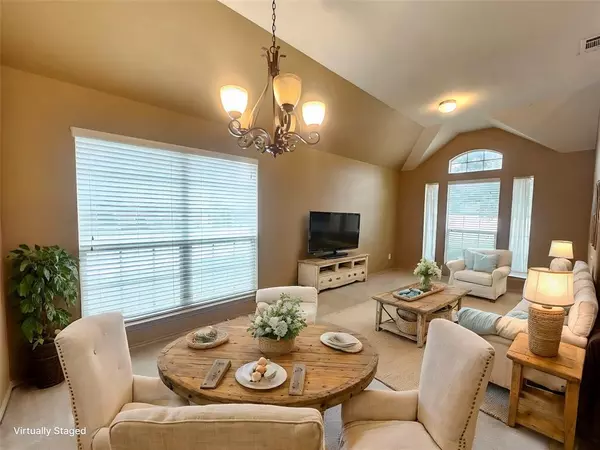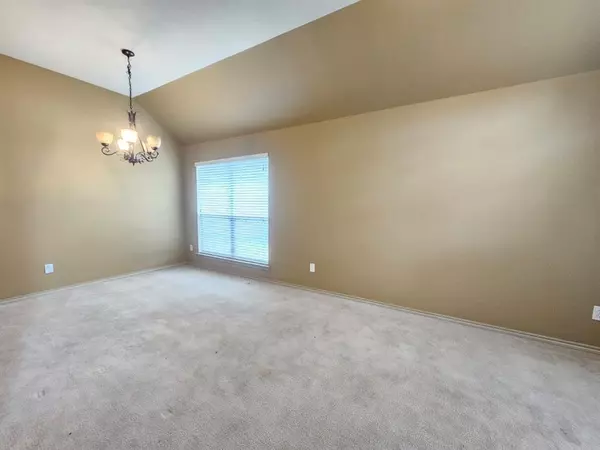11 Beechcreek Drive Edgecliff Village, TX 76134
4 Beds
3 Baths
2,788 SqFt
UPDATED:
02/26/2025 02:10 AM
Key Details
Property Type Single Family Home
Sub Type Single Family Residence
Listing Status Active
Purchase Type For Sale
Square Footage 2,788 sqft
Price per Sqft $139
Subdivision Villages At Edgecliff Sec 2
MLS Listing ID 20852487
Style Traditional
Bedrooms 4
Full Baths 3
HOA Fees $150/qua
HOA Y/N Mandatory
Year Built 2010
Annual Tax Amount $8,279
Lot Size 8,058 Sqft
Acres 0.185
Property Sub-Type Single Family Residence
Property Description
Outside, you'll find a beautiful backyard with plenty of room to roam and a large concrete patio perfect for outdoor gatherings. This exceptional home is conveniently located just minutes from shopping centers, schools, and restaurants, in a quiet, established neighborhood with easy access to I-20 and I-35W. Enjoy resort-style living with community pools and a playground.
Location
State TX
County Tarrant
Community Community Pool, Park, Playground, Pool
Direction On I-35W take exit 45A Edgecliff Rd, Hemphill St. Turn right on Village Pkwy, turn left on Beechcreek Dr. Destination will be on the left at the end of the street.
Rooms
Dining Room 2
Interior
Interior Features Cable TV Available, Chandelier, Decorative Lighting, Eat-in Kitchen, Granite Counters, High Speed Internet Available, In-Law Suite Floorplan, Kitchen Island, Loft, Open Floorplan, Pantry, Walk-In Closet(s)
Heating Central, Electric
Cooling Central Air, Electric
Flooring Carpet, Ceramic Tile
Fireplaces Number 1
Fireplaces Type Wood Burning
Appliance Dishwasher, Disposal, Gas Range, Microwave, Convection Oven, Refrigerator
Heat Source Central, Electric
Laundry Electric Dryer Hookup, Utility Room, Washer Hookup
Exterior
Garage Spaces 2.0
Fence Wood
Community Features Community Pool, Park, Playground, Pool
Utilities Available Cable Available, City Sewer, City Water
Roof Type Composition
Total Parking Spaces 2
Garage Yes
Building
Story One and One Half
Foundation Slab
Level or Stories One and One Half
Structure Type Brick
Schools
Elementary Schools Sycamore
Middle Schools Stevens
High Schools Crowley
School District Crowley Isd
Others
Ownership Per Tax
Acceptable Financing Cash, Conventional, FHA, VA Loan
Listing Terms Cash, Conventional, FHA, VA Loan
Special Listing Condition Aerial Photo, Other
Virtual Tour https://www.propertypanorama.com/instaview/ntreis/20852487






