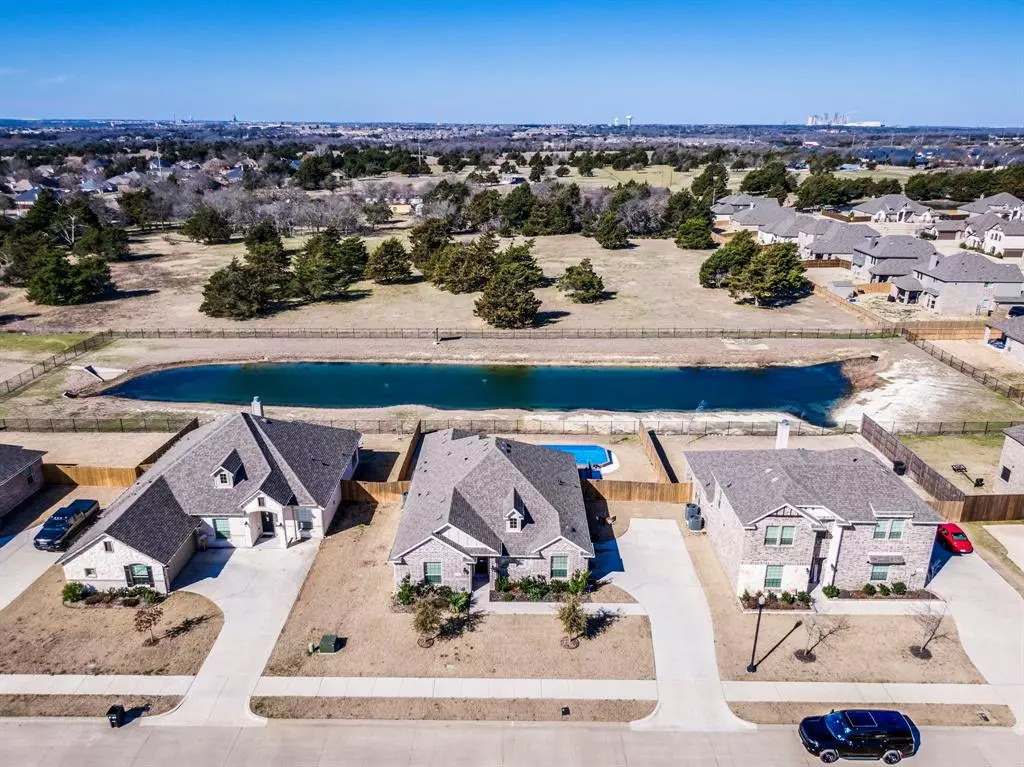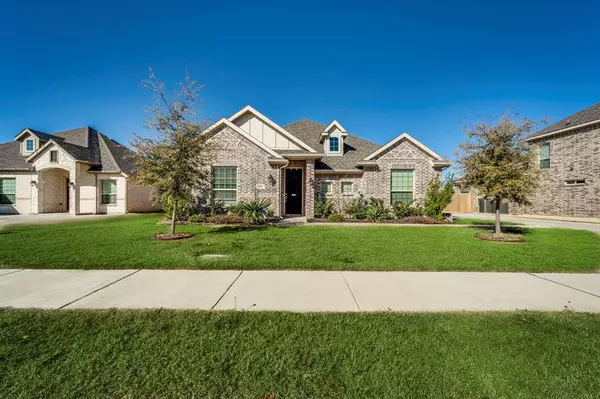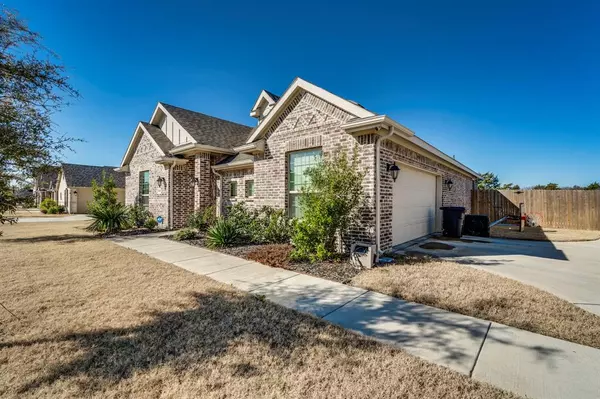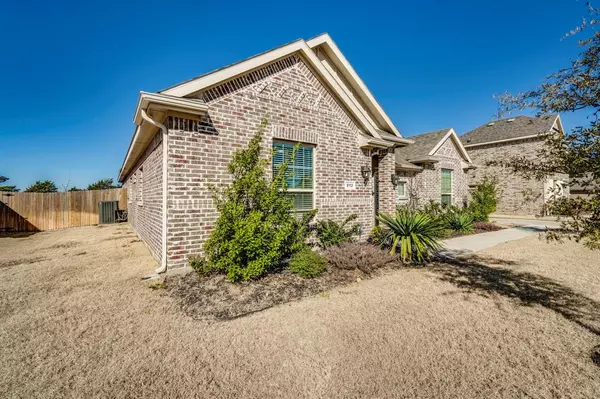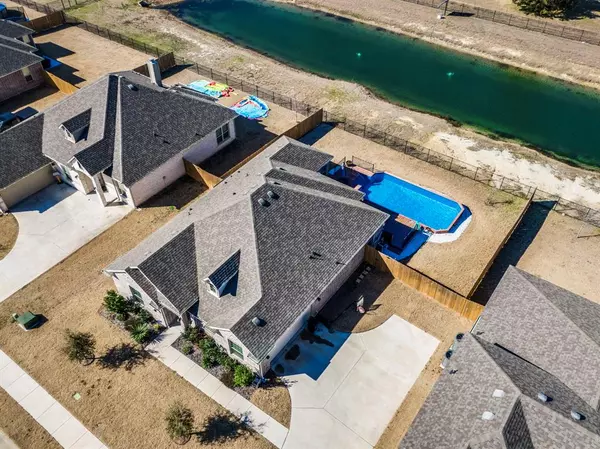913 Lauren Drive Midlothian, TX 76065
4 Beds
2 Baths
1,934 SqFt
OPEN HOUSE
Sun Mar 02, 1:30pm - 3:30pm
UPDATED:
02/27/2025 08:48 PM
Key Details
Property Type Single Family Home
Sub Type Single Family Residence
Listing Status Active
Purchase Type For Sale
Square Footage 1,934 sqft
Price per Sqft $224
Subdivision Horizon Estates
MLS Listing ID 20854295
Bedrooms 4
Full Baths 2
HOA Fees $300
HOA Y/N Mandatory
Year Built 2021
Annual Tax Amount $8,357
Lot Size 9,060 Sqft
Acres 0.208
Property Sub-Type Single Family Residence
Property Description
Location
State TX
County Ellis
Direction GPS will get you there
Rooms
Dining Room 1
Interior
Interior Features Kitchen Island, Open Floorplan, Sound System Wiring
Heating Central, Electric
Cooling Central Air, Electric
Flooring Carpet, Ceramic Tile
Appliance Dishwasher, Disposal, Electric Range, Microwave
Heat Source Central, Electric
Exterior
Exterior Feature Covered Patio/Porch, Rain Gutters
Garage Spaces 2.0
Pool In Ground
Utilities Available City Sewer, City Water, Electricity Available
Roof Type Composition
Total Parking Spaces 2
Garage Yes
Private Pool 1
Building
Lot Description Interior Lot, Sprinkler System
Story One
Foundation Slab
Level or Stories One
Structure Type Brick
Schools
Elementary Schools Longbranch
Middle Schools Walnut Grove
High Schools Heritage
School District Midlothian Isd
Others
Restrictions Deed
Ownership Stacey & Zakiya Carter
Acceptable Financing Assumable, Cash, Conventional, FHA, VA Assumable, VA Loan
Listing Terms Assumable, Cash, Conventional, FHA, VA Assumable, VA Loan


