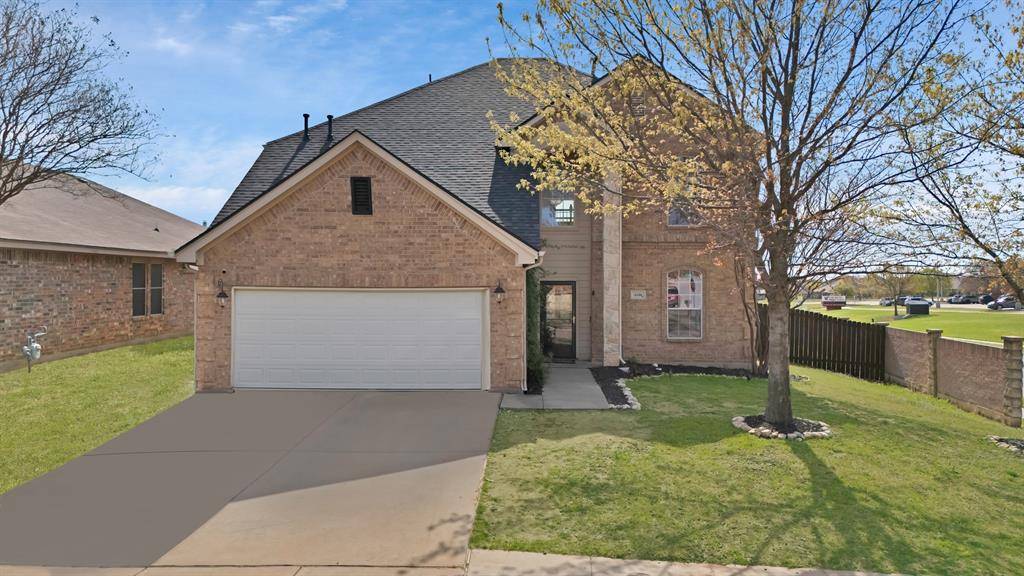6100 Perch Drive Fort Worth, TX 76179
5 Beds
4 Baths
2,629 SqFt
UPDATED:
Key Details
Property Type Single Family Home
Sub Type Single Family Residence
Listing Status Active
Purchase Type For Sale
Square Footage 2,629 sqft
Price per Sqft $152
Subdivision Marine Creek Ranch Add
MLS Listing ID 20888060
Bedrooms 5
Full Baths 3
Half Baths 1
HOA Fees $198
HOA Y/N Mandatory
Year Built 2007
Annual Tax Amount $8,350
Lot Size 8,276 Sqft
Acres 0.19
Property Sub-Type Single Family Residence
Property Description
Don't miss this gorgeous 5 bed, 3.5 bath corner lot home in Marine Creek Ranch with $10,000 in seller concessions toward your rate buydown or closing costs! Seller is open to exploring VA loan assumption for qualified buyers! Take advantage of an incredible 2.99% interest rate a rare opportunity in today's market.
MOVE IN READY with big-ticket updates:
Brand-new roof
New HVAC & water heaters
New carpet & wood laminate floors
Whole-home soft water system
Brand-new Samsung smart fridge, washer and dryer
New garage door opener
Modern black interior and vaulted ceilings bring bold style, loads of natural light and open space
PRIVATE primary suite downstairs with a spa like ensuite, perfectly separated from the 4 spacious bedrooms and 2 full bathrooms upstairs ideal for privacy and flexibility!
Located in the coveted Marine Creek Ranch community with access to pool, parks & trails, private fishing docks and minutes from lakes, shopping, dining, and major highways.
Stylish, spacious, and filled with upgrades this is not your average listing. This home is move-in ready and filled with upgrades you won't find elsewhere. Don't miss your chance to own this standout Fort Worth property!
Schedule your tour today!
Location
State TX
County Tarrant
Direction 25W North to Denton, North Fort Worth, 820 W, take Marine Creek Parkway, right Huffiness Blvd, Texas Shiner Dr, right on Perch
Rooms
Dining Room 1
Interior
Interior Features Decorative Lighting, Granite Counters, High Speed Internet Available, Vaulted Ceiling(s), Wainscoting, Walk-In Closet(s)
Heating Electric
Cooling Electric
Flooring Ceramic Tile, Luxury Vinyl Plank
Fireplaces Number 1
Fireplaces Type Wood Burning
Appliance Dishwasher, Disposal, Electric Range, Electric Water Heater, Microwave
Heat Source Electric
Exterior
Garage Spaces 2.0
Fence Wood
Utilities Available City Sewer, City Water
Roof Type Composition
Total Parking Spaces 2
Garage Yes
Building
Lot Description Corner Lot
Story Two
Foundation Slab
Level or Stories Two
Structure Type Brick
Schools
Elementary Schools Greenfield
Middle Schools Ed Willkie
High Schools Chisholm Trail
School District Eagle Mt-Saginaw Isd
Others
Ownership Coon, Jason & Brittnie
Acceptable Financing Conventional, FHA, VA Loan
Listing Terms Conventional, FHA, VA Loan
Virtual Tour https://www.propertypanorama.com/instaview/ntreis/20888060






