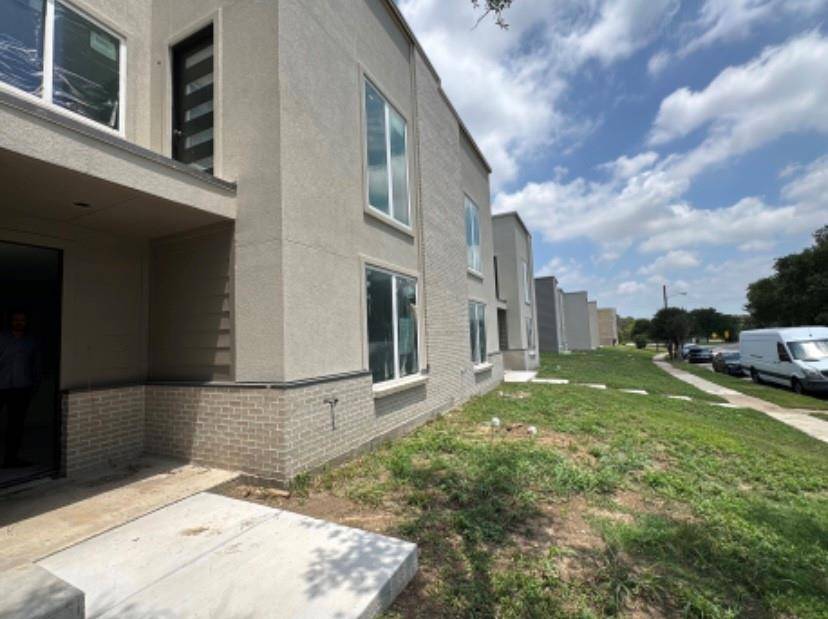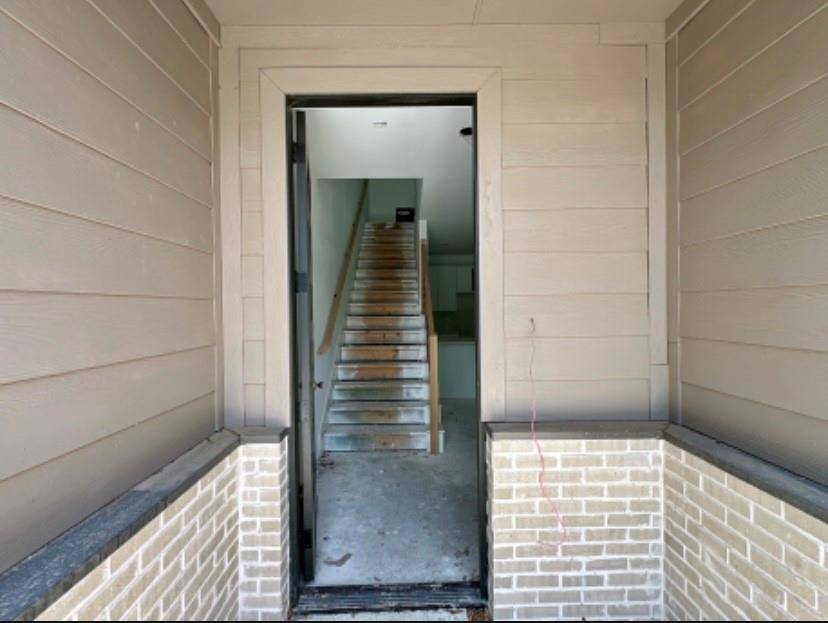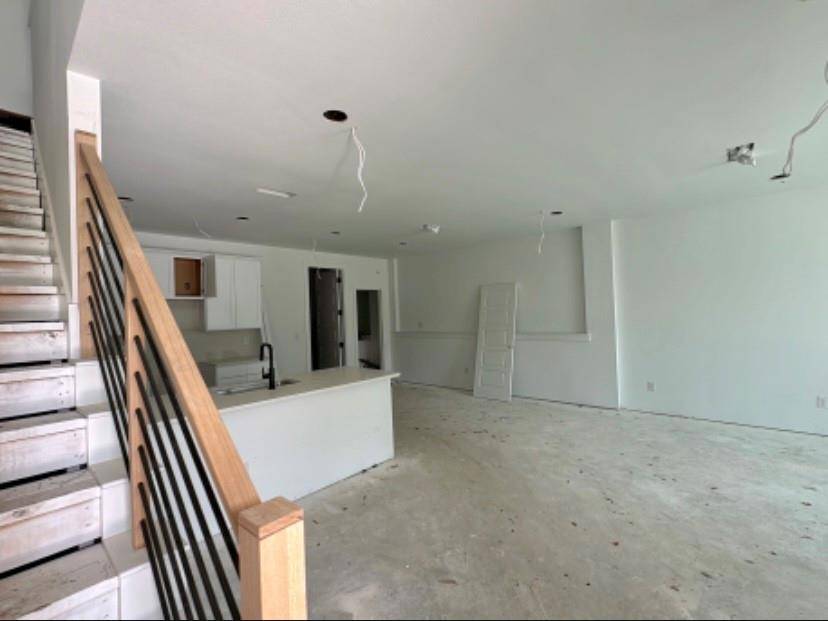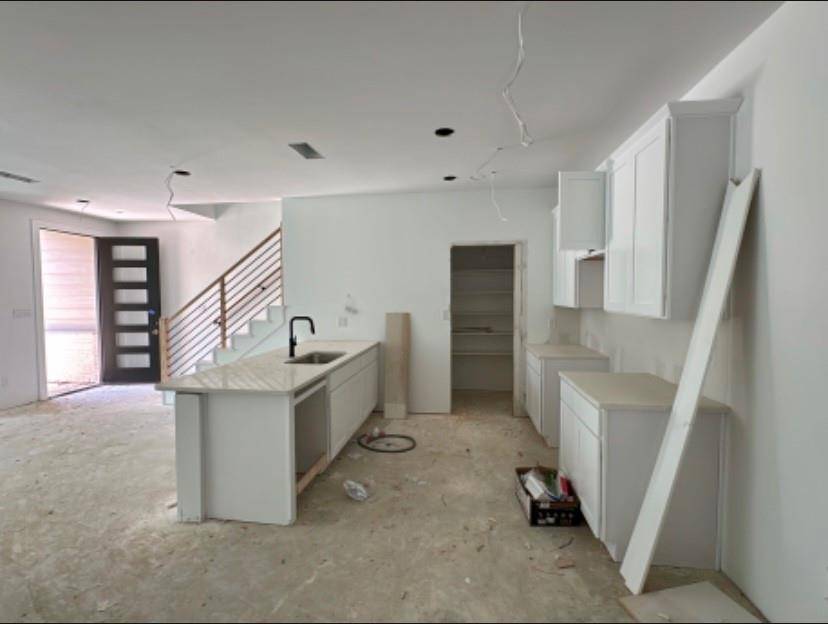9475 Timberleaf Drive Dallas, TX 75243
3 Beds
3 Baths
2,015 SqFt
UPDATED:
Key Details
Property Type Townhouse
Sub Type Townhouse
Listing Status Active
Purchase Type For Sale
Square Footage 2,015 sqft
Price per Sqft $238
Subdivision Timberleaf Lane Twnhms
MLS Listing ID 20864237
Style Contemporary/Modern
Bedrooms 3
Full Baths 2
Half Baths 1
HOA Y/N None
Year Built 2025
Lot Size 2,970 Sqft
Acres 0.0682
Property Sub-Type Townhouse
Property Description
Step inside to discover light-filled living spaces with high ceilings, sleek finishes, and an open-concept layout perfect for entertaining. The chef's kitchen features quartz countertops, stainless steel appliances, and a spacious island that flows seamlessly into the dining and living areas. A private guest suite is located on the first floor, while the luxurious primary suite and additional bedroom await upstairs—each with their own en-suite bathroom and walk-in closets.
Enjoy outdoor living with a private patio and take advantage of the nearby park for recreation and relaxation. With easy access to major highways, shopping, dining, and entertainment, this move-in-ready
townhome offers the best of low-maintenance living in an unbeatable location.
Don't miss your chance to own this modern gem—schedule your showing today!
Location
State TX
County Dallas
Direction use gps
Rooms
Dining Room 1
Interior
Interior Features Double Vanity
Heating Central, Electric
Cooling Ceiling Fan(s), Central Air, Electric
Flooring Engineered Wood, Tile
Appliance Disposal, Electric Oven, Electric Water Heater
Heat Source Central, Electric
Laundry Electric Dryer Hookup, Full Size W/D Area
Exterior
Exterior Feature Covered Patio/Porch
Garage Spaces 2.0
Utilities Available Alley, City Sewer, City Water, Sidewalk
Total Parking Spaces 2
Garage Yes
Building
Story Two
Foundation Slab
Level or Stories Two
Structure Type Wood
Schools
Elementary Schools Skyview
High Schools Lake Highlands
School District Richardson Isd
Others
Ownership builder
Acceptable Financing Cash, Conventional
Listing Terms Cash, Conventional
Virtual Tour https://www.propertypanorama.com/instaview/ntreis/20864237






