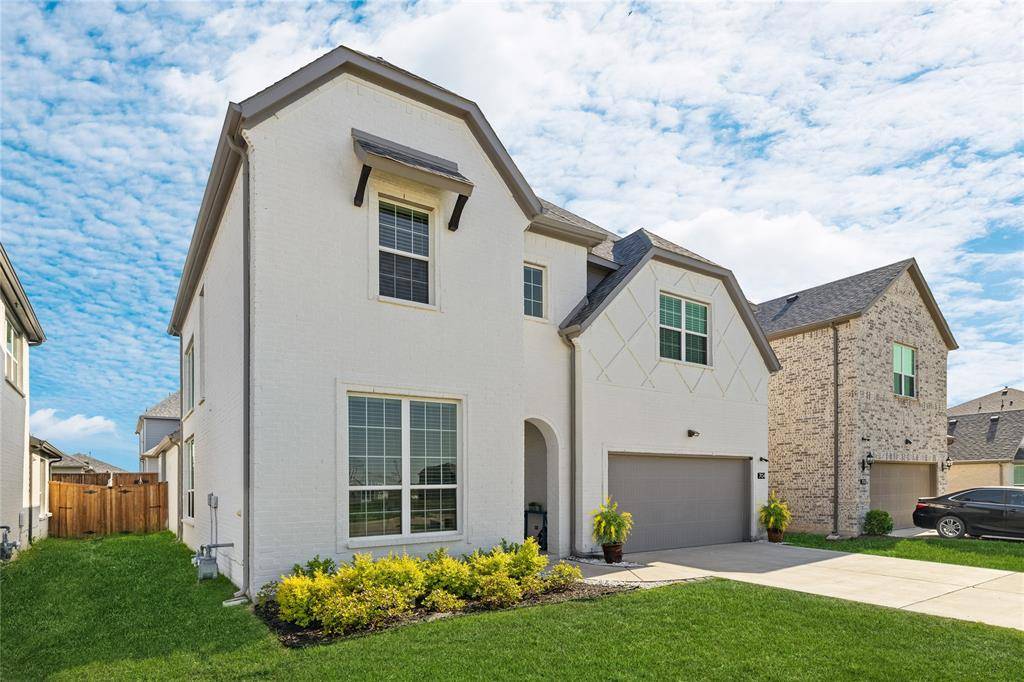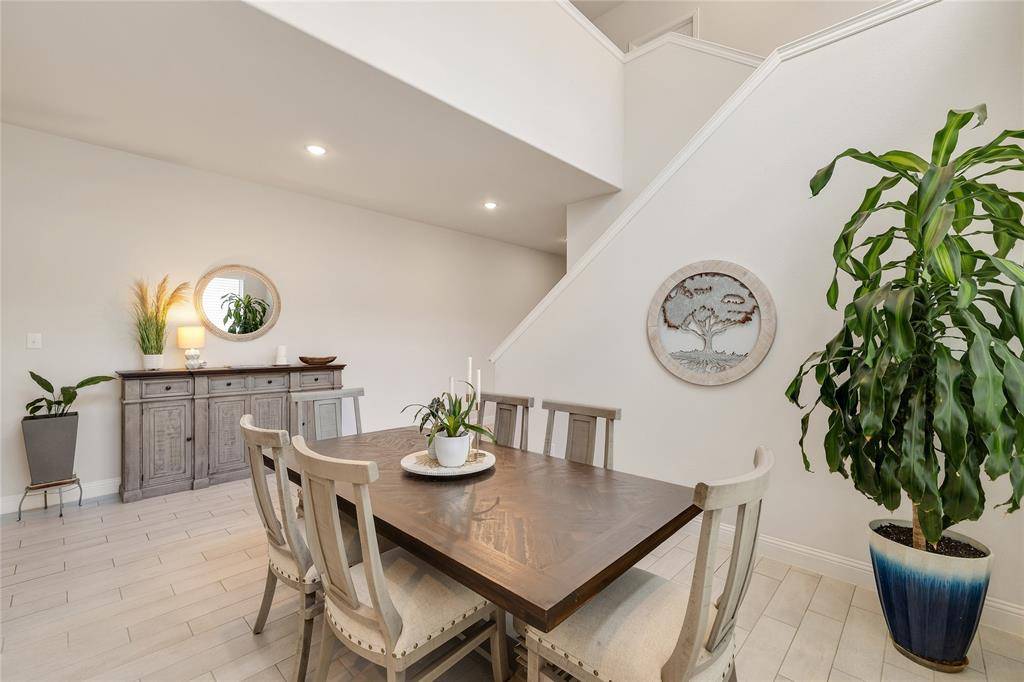704 Fencerow Trail Weston, TX 75009
5 Beds
4 Baths
3,475 SqFt
OPEN HOUSE
Sat Jul 19, 1:00pm - 3:00pm
UPDATED:
Key Details
Property Type Single Family Home
Sub Type Single Family Residence
Listing Status Active
Purchase Type For Sale
Square Footage 3,475 sqft
Price per Sqft $171
Subdivision Venetian At Weston Ph 1
MLS Listing ID 20992989
Style Traditional
Bedrooms 5
Full Baths 4
HOA Fees $1,390/ann
HOA Y/N Mandatory
Year Built 2022
Lot Size 7,753 Sqft
Acres 0.178
Property Sub-Type Single Family Residence
Property Description
Location
State TX
County Collin
Direction From Hwy 75, exit Laud Howell go West, go Right 543, that turns into Trinity Falls Pkwy, go Left on Co Rd 206 that turns into Chambersville Road, Right on Cloud Cover View, veer left Fencerow, home will be on your left.
Rooms
Dining Room 2
Interior
Interior Features Built-in Features, Built-in Wine Cooler, Double Vanity, Dry Bar, Eat-in Kitchen, Kitchen Island, Natural Woodwork, Open Floorplan, Other, Pantry, Vaulted Ceiling(s), Walk-In Closet(s)
Heating Central, Natural Gas
Cooling Ceiling Fan(s), Central Air, Electric
Flooring Carpet, Tile
Fireplaces Number 1
Fireplaces Type Gas Starter, Living Room
Appliance Dishwasher, Disposal, Gas Range, Microwave, Water Filter
Heat Source Central, Natural Gas
Exterior
Exterior Feature Rain Gutters, Private Yard
Garage Spaces 2.0
Fence Back Yard, High Fence, Privacy, Wood
Utilities Available All Weather Road, City Sewer, City Water, Electricity Connected, Sidewalk, Underground Utilities
Roof Type Composition
Total Parking Spaces 2
Garage Yes
Building
Lot Description Interior Lot, Lrg. Backyard Grass, Subdivision
Story Two
Foundation Slab
Level or Stories Two
Structure Type Brick,Siding
Schools
Elementary Schools Ruth And Harold Frazier
Middle Schools Johnson
High Schools Mckinney North
School District Mckinney Isd
Others
Ownership See Agent
Acceptable Financing Cash, Conventional, FHA, VA Loan
Listing Terms Cash, Conventional, FHA, VA Loan
Virtual Tour https://www.propertypanorama.com/instaview/ntreis/20992989






