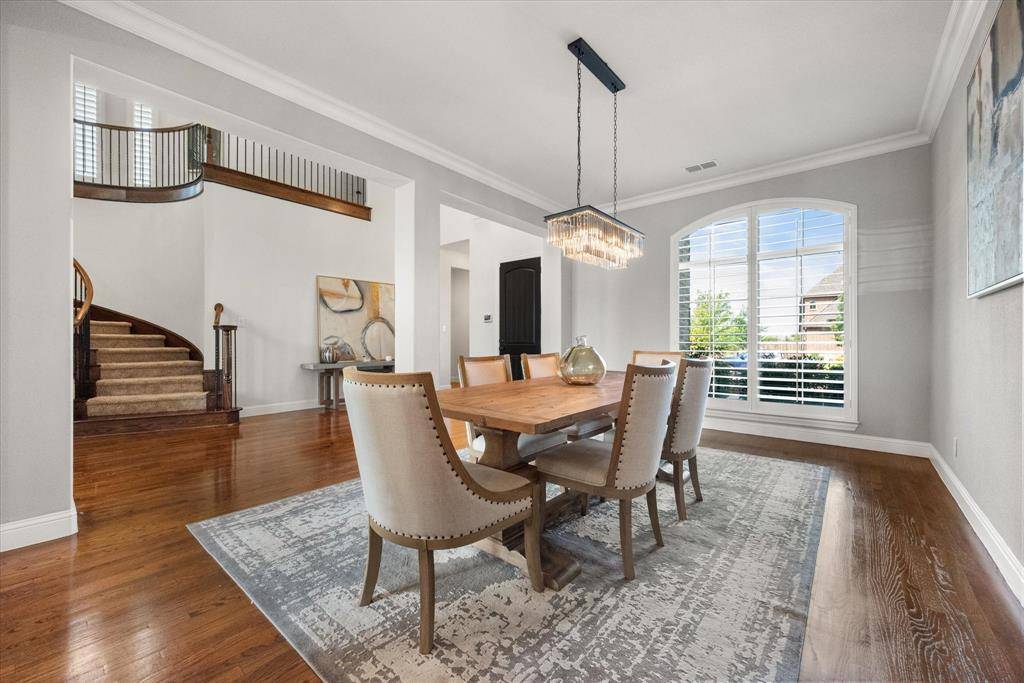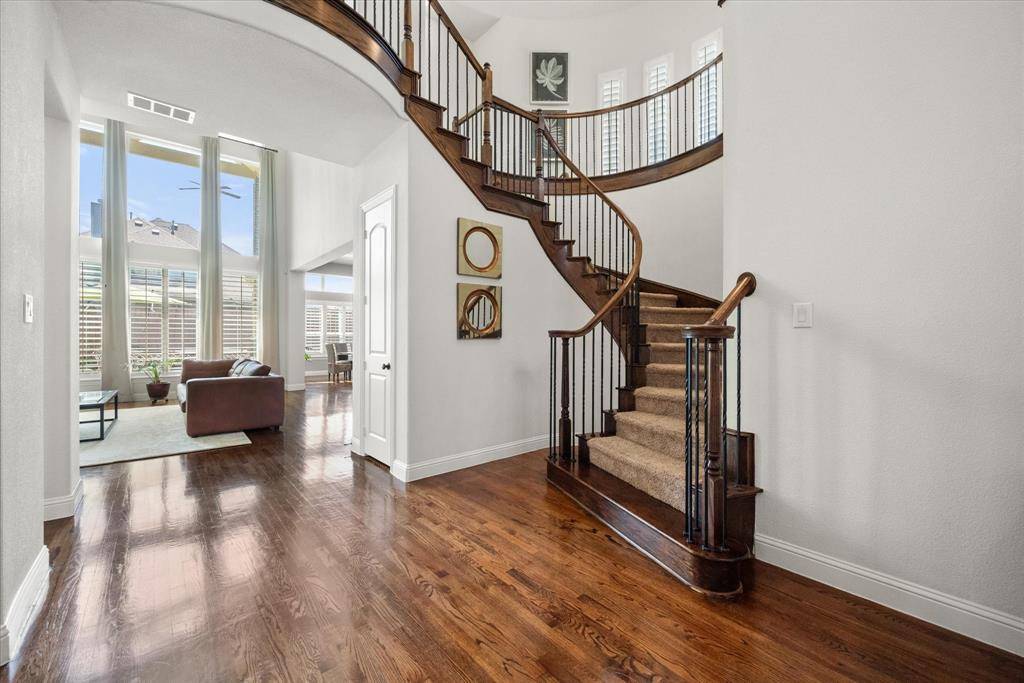14120 Esplanada Drive Frisco, TX 75035
6 Beds
7 Baths
5,506 SqFt
OPEN HOUSE
Sat Jul 19, 3:00pm - 5:00pm
UPDATED:
Key Details
Property Type Single Family Home
Sub Type Single Family Residence
Listing Status Active
Purchase Type For Sale
Square Footage 5,506 sqft
Price per Sqft $227
Subdivision Miramonte Ph 3
MLS Listing ID 20997906
Style Traditional
Bedrooms 6
Full Baths 6
Half Baths 1
HOA Fees $495
HOA Y/N Mandatory
Year Built 2018
Annual Tax Amount $15,967
Lot Size 9,583 Sqft
Acres 0.22
Property Sub-Type Single Family Residence
Property Description
As the door opens, natural light dances across the hardwood floors. The soaring ceilings and open layout instantly create a sense of space. Every space was thoughtfully designed—from the inviting formal living room to the spacious family area that we could already see filled with laughter, late-night talks, and movie marathons.
The kitchen, oh my, the kitchen! It's truly the heart of the home. Sleek granite countertops, double ovens, stainless steel appliances, and more storage than you'll ever need. Picture Sunday mornings around the island, coffee in hand, with music playing softly in the background.
Each of the six bedrooms felt like a retreat, especially the primary suite, which featured a spa-like bathroom and an oversized walk-in closet. And with seven bathrooms, ahhhh!
But the game changers are the media room and the game room. Immediately imagine movie nights, Super Bowl parties, and late-night gaming tournaments. And since every bedroom had its own en-suite bath, even your guests will feel like they are at a luxury resort.
The outdoor space seals the deal—plenty of room for entertaining, grilling, or just relaxing after a long day. The cherry on top? Being in the Prosper ISD makes it a wise choice for our family's future.
You're leaving this showing with not just a desire for the house, but a vision of your life here. This isn't just a home. It's your home.
Location
State TX
County Collin
Community Club House, Community Pool
Direction Please use GPS directions.
Rooms
Dining Room 2
Interior
Interior Features Eat-in Kitchen, Flat Screen Wiring, Granite Counters, High Speed Internet Available, In-Law Suite Floorplan, Kitchen Island, Open Floorplan, Pantry, Vaulted Ceiling(s), Walk-In Closet(s), Second Primary Bedroom
Heating Central
Cooling Ceiling Fan(s), Central Air
Flooring Carpet, Ceramic Tile, Hardwood
Fireplaces Number 1
Fireplaces Type Gas, Gas Logs
Equipment None
Appliance Dishwasher, Disposal, Gas Cooktop, Double Oven
Heat Source Central
Laundry Electric Dryer Hookup, Utility Room, Full Size W/D Area, Washer Hookup
Exterior
Exterior Feature Covered Patio/Porch
Garage Spaces 3.0
Fence Wood
Community Features Club House, Community Pool
Utilities Available City Sewer, City Water
Roof Type Composition
Total Parking Spaces 3
Garage Yes
Building
Lot Description Corner Lot
Story Two
Foundation Slab
Level or Stories Two
Structure Type Brick
Schools
Elementary Schools Jim Spradley
Middle Schools Bill Hays
High Schools Rock Hill
School District Prosper Isd
Others
Ownership Grant
Acceptable Financing Cash, Conventional, FHA, VA Loan
Listing Terms Cash, Conventional, FHA, VA Loan
Virtual Tour https://www.zillow.com/view-imx/615b7956-4dc2-47b6-844d-0071cf808ba5?setAttribution=mls&wl=true&initialViewType=pano&utm_source=dashboard






