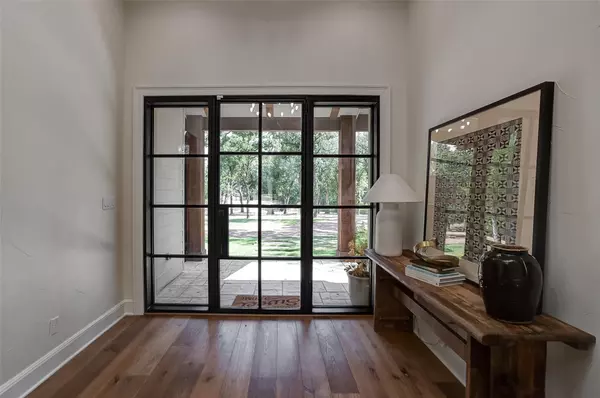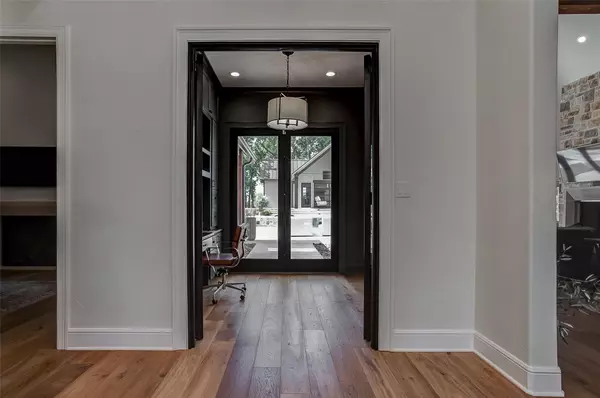$3,750,000
For more information regarding the value of a property, please contact us for a free consultation.
1707 County Road 3451 Paradise, TX 76073
4 Beds
6 Baths
3,507 SqFt
Key Details
Property Type Single Family Home
Sub Type Single Family Residence
Listing Status Sold
Purchase Type For Sale
Square Footage 3,507 sqft
Price per Sqft $1,069
Subdivision Gregory
MLS Listing ID 20123639
Sold Date 09/27/22
Style Modern Farmhouse,Ranch
Bedrooms 4
Full Baths 5
Half Baths 1
HOA Y/N None
Year Built 2020
Lot Size 78.200 Acres
Acres 78.2
Property Description
Stunning 3507 sq ft custom built ranch home with no feature left out! Windows at every turn let you view this amazing property from each room. Huge vaulted ceilings with natural full beams, commercial grade kitchen with full pantry and built in oversize refrigerator. 4 Designer bedrooms and bathrooms for your family and guests, huge closets and storage abounds! Office, craft room, master laundry and additional separate utility laundry room. Horse barn with 4 oversize stalls and plenty of room to add on; covered 125 x 200 arena with new specialized sand footing (to be completed September 1), producing coastal fields, high perimeter fenced, and multiple deep tanks stocked with large mouth bass that still have water in this drought season! This is a must see in person.
Location
State TX
County Wise
Direction From 199 go North on FM 920 ABOUT 8.6 miles, Turn right onto Co Rd 3540 go about 4.2 miles, Turn right onto Farm to Market Rd 2125 FM 2123, Turn left onto Co Rd 3451, property is on your right.
Rooms
Dining Room 1
Interior
Interior Features Built-in Features, Cable TV Available, Cathedral Ceiling(s), Decorative Lighting, Double Vanity, Eat-in Kitchen, Flat Screen Wiring, Granite Counters, High Speed Internet Available, Kitchen Island, Open Floorplan, Pantry, Sound System Wiring, Vaulted Ceiling(s), Walk-In Closet(s), Wet Bar, Other
Heating Central, Electric, Fireplace(s), Zoned
Cooling Ceiling Fan(s), Central Air, Electric, Zoned
Flooring Ceramic Tile, Hardwood
Fireplaces Number 3
Fireplaces Type Gas, Gas Logs, Gas Starter, Living Room, Master Bedroom, Recreation Room
Equipment Other
Appliance Built-in Refrigerator, Commercial Grade Range, Dishwasher, Disposal, Gas Oven, Refrigerator, Vented Exhaust Fan, Warming Drawer
Heat Source Central, Electric, Fireplace(s), Zoned
Laundry Electric Dryer Hookup, Utility Room, Full Size W/D Area, Washer Hookup, Other
Exterior
Exterior Feature Attached Grill, Covered Patio/Porch, Dog Run, Fire Pit, Rain Gutters, Lighting, Outdoor Kitchen, Outdoor Living Center, RV/Boat Parking, Stable/Barn, Storage, Other
Garage Spaces 2.0
Carport Spaces 3
Fence High Fence, Other
Pool Diving Board, Gunite, Heated, In Ground, Lap, Outdoor Pool, Pool Cover, Pool Sweep, Separate Spa/Hot Tub, Waterfall
Utilities Available Aerobic Septic, All Weather Road, Asphalt, Co-op Water, Electricity Connected, Gravel/Rock, Outside City Limits, Private Sewer, Private Water, Propane, Well
Waterfront Description Creek
Roof Type Metal
Street Surface Asphalt,Gravel
Garage Yes
Private Pool 1
Building
Lot Description Acreage, Agricultural, Cleared, Few Trees, Landscaped, Pasture, Sprinkler System, Tank/ Pond, Waterfront
Story One
Foundation Slab
Structure Type Rock/Stone,Siding,Other
Schools
School District Paradise Isd
Others
Restrictions Unknown Encumbrance(s)
Ownership Of Record
Acceptable Financing 1031 Exchange, Cash, Conventional
Listing Terms 1031 Exchange, Cash, Conventional
Financing Conventional
Special Listing Condition Aerial Photo, Survey Available
Read Less
Want to know what your home might be worth? Contact us for a FREE valuation!

Our team is ready to help you sell your home for the highest possible price ASAP

©2025 North Texas Real Estate Information Systems.
Bought with Benjamin Clark • KELLER WILLIAMS REALTY





