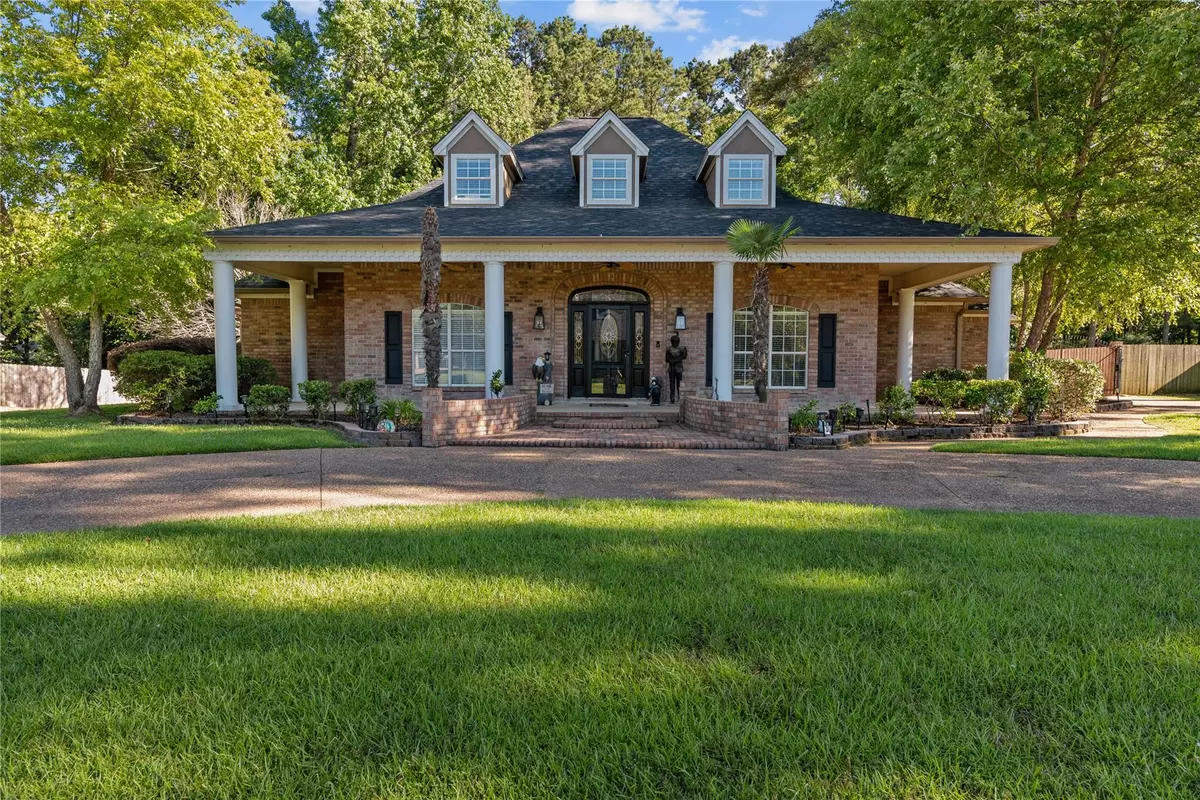$575,000
For more information regarding the value of a property, please contact us for a free consultation.
5029 Sweetwater Drive Benton, LA 71006
5 Beds
4 Baths
3,560 SqFt
Key Details
Property Type Single Family Home
Sub Type Single Family Residence
Listing Status Sold
Purchase Type For Sale
Square Footage 3,560 sqft
Subdivision Sweetwater Oaks
MLS Listing ID 20066935
Sold Date 09/22/22
Bedrooms 5
Full Baths 3
Half Baths 1
HOA Fees $12/ann
HOA Y/N Mandatory
Year Built 2002
Lot Size 0.528 Acres
Acres 0.528
Property Sub-Type Single Family Residence
Property Description
Absolutely stunning home nestled in Sweetwater Oaks with a sparkling, heated pool. Brick masonry and beautiful landscaping invite you into this bright and open floorplan featuring exquisite molding, Australian cypress flooring, and custom architectural details throughout. A seamless flow from the formal dining, to the well-equipped kitchen and family dining, to the elegant living room, makes entertaining a breeze. Retreat in the tranquil owners' suite located downstairs, featuring a relaxing jetted tub and two custom walk-in closets. You will love the upstairs with an additional bedroom and full bath, also a large media-game-living room. Climate-controlled storage upstairs gives you plenty of space to store everything!! You'll never need to leave your backyard oasis with a covered patio, mosquito misting system, towering trees, and a resort-style, heated pool and spa. Private parking behind electric gate! RV parking & 4 car garage! (2 separate 2 car garages) You will LOVE it here!
Location
State LA
County Bossier
Community Gated
Direction Google maps
Rooms
Dining Room 2
Interior
Interior Features Built-in Features, Cable TV Available, Cathedral Ceiling(s), Chandelier, Decorative Lighting, Eat-in Kitchen, Flat Screen Wiring, Granite Counters, High Speed Internet Available, Kitchen Island, Vaulted Ceiling(s), Walk-In Closet(s)
Heating Central, Electric, Natural Gas, Zoned
Cooling Central Air, Electric, Zoned
Flooring Carpet, Ceramic Tile, Wood
Fireplaces Number 1
Fireplaces Type Gas Logs, Gas Starter, Wood Burning
Appliance Dishwasher, Disposal, Electric Cooktop, Electric Range, Microwave
Heat Source Central, Electric, Natural Gas, Zoned
Laundry Utility Room, Full Size W/D Area
Exterior
Exterior Feature Covered Patio/Porch, Fire Pit
Garage Spaces 4.0
Fence Fenced, Wood, Wrought Iron
Pool Gunite, In Ground, Pool/Spa Combo, Salt Water, Water Feature
Community Features Gated
Utilities Available City Water, Septic
Roof Type Composition
Total Parking Spaces 4
Garage Yes
Private Pool 1
Building
Story Two
Foundation Pillar/Post/Pier
Level or Stories Two
Structure Type Brick
Schools
Elementary Schools Bossier Isd Schools
Middle Schools Bossier Isd Schools
High Schools Bossier Isd Schools
School District Bossier Psb
Others
Ownership on file
Financing Cash
Read Less
Want to know what your home might be worth? Contact us for a FREE valuation!

Our team is ready to help you sell your home for the highest possible price ASAP

©2025 North Texas Real Estate Information Systems.
Bought with James Souter • Landpoint Realty LLC


