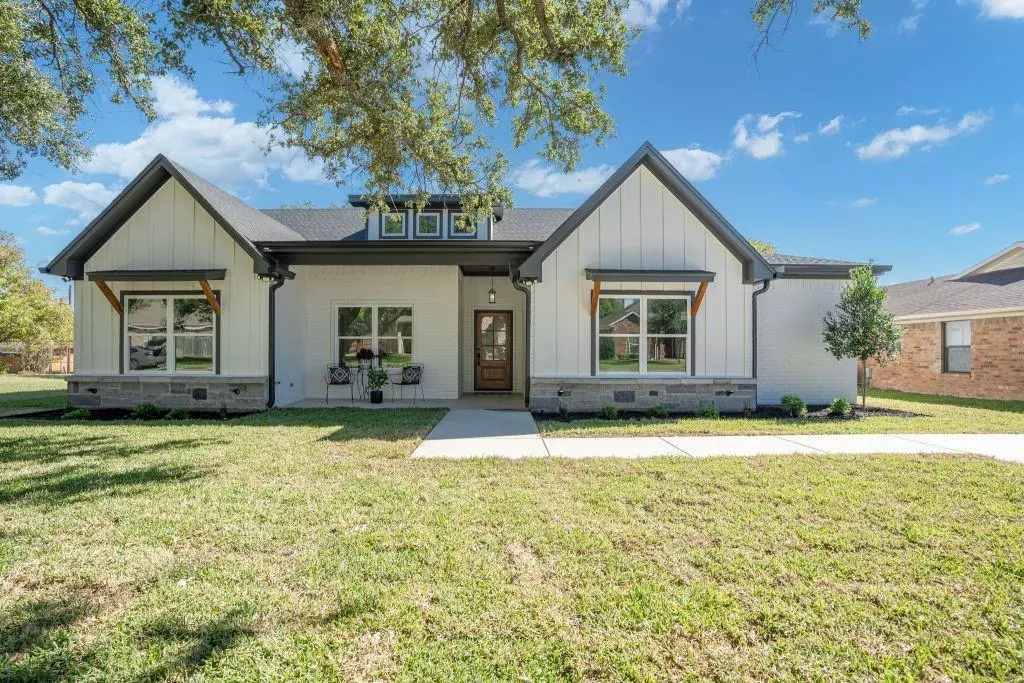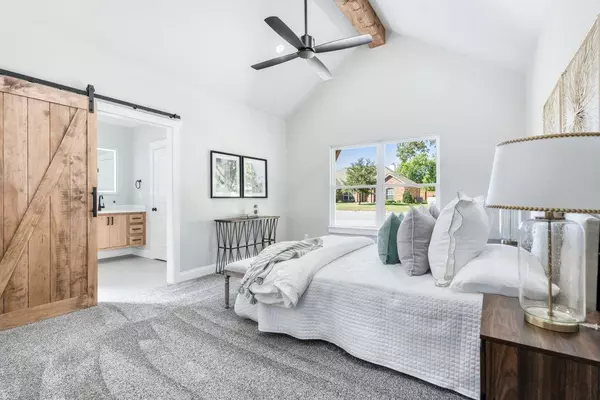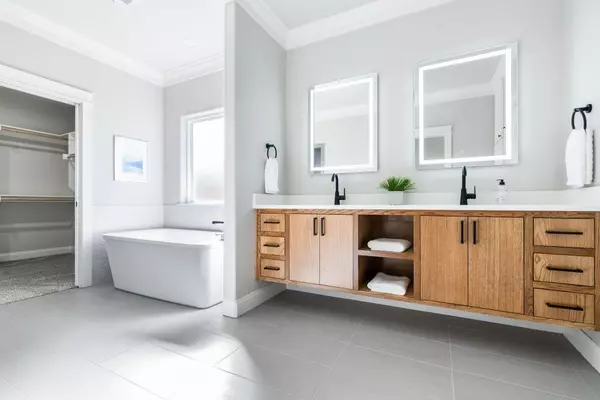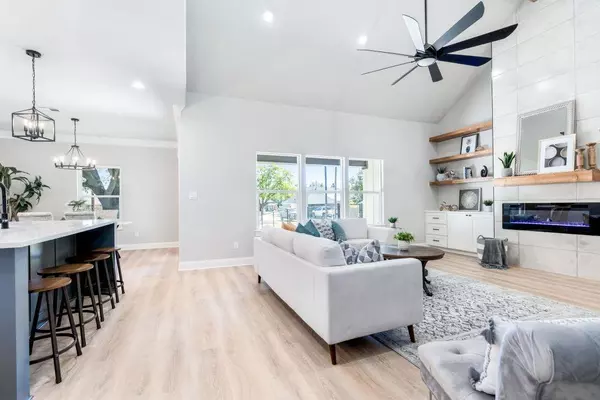$433,820
For more information regarding the value of a property, please contact us for a free consultation.
1408 Jane Lane West, TX 76691
4 Beds
2 Baths
1,990 SqFt
Key Details
Property Type Single Family Home
Sub Type Single Family Residence
Listing Status Sold
Purchase Type For Sale
Square Footage 1,990 sqft
Price per Sqft $218
Subdivision Briarwood Estate
MLS Listing ID 20204672
Sold Date 03/10/23
Style Traditional
Bedrooms 4
Full Baths 2
HOA Y/N None
Year Built 2022
Annual Tax Amount $608
Lot Size 10,497 Sqft
Acres 0.241
Property Description
Beautiful *New Custom Home* 4 bedroom, 2 bath, fully landscaped, fenced backyard, and bonus driveway in the front. Positioned among the mature oak trees on Jane Lane, one of the most coveted streets in West! At almost 2,000 sq-ft, the efficient open concept floor plan includes custom cabinets, stainless steel appliances, gas cooktop, mosaic tile backsplash, pantry, quartz countertops, granite island, dining area, led fireplace, vaulted ceiling, and mud bench. The intriguing design of the master suite will guide you from the master bedroom, through the barn slider into the master bath, transitioning into the walk-in closet, and exiting through the laundry room. Spacious master bath with double vanity, soaking tub, and large shower. Flex room, home office, vaulted ceilings, and walk in closets throughout. Entertainment will be a breeze with a sizable back porch and a mature oak tree providing ample shade. Don't miss this rare gem on Jane Lane, in West ISD!
Location
State TX
County Mclennan
Direction I-35 to West, Tx. Exit Marable St., head East on Marable St. towards W Meadow St. Turn left on W Meadow St. Drive apx. .5 mile. Turn North on Jane Ln. 1408 Jane Ln. will be on the right.
Rooms
Dining Room 2
Interior
Interior Features Vaulted Ceiling(s)
Heating Central, Electric
Cooling Central Air, Electric
Flooring Carpet, Vinyl
Fireplaces Number 1
Fireplaces Type Electric, Living Room
Appliance Dishwasher, Disposal, Electric Oven, Gas Cooktop, Convection Oven, Plumbed For Gas in Kitchen, Refrigerator
Heat Source Central, Electric
Exterior
Exterior Feature Covered Patio/Porch, Rain Gutters
Garage Spaces 2.0
Fence Chain Link, Wood
Utilities Available Alley, Asphalt, City Sewer, City Water, Curbs
Roof Type Composition
Garage Yes
Building
Lot Description Landscaped, Subdivision
Story One
Foundation Slab
Structure Type Brick
Schools
Elementary Schools West
Middle Schools West
High Schools West
School District West Isd
Others
Restrictions Unknown Encumbrance(s)
Ownership CLAYTON & ALESHA YANKIE
Acceptable Financing Cash, Conventional, FHA, VA Loan
Listing Terms Cash, Conventional, FHA, VA Loan
Financing Cash
Read Less
Want to know what your home might be worth? Contact us for a FREE valuation!

Our team is ready to help you sell your home for the highest possible price ASAP

©2025 North Texas Real Estate Information Systems.
Bought with Non-Mls Member • NON MLS





