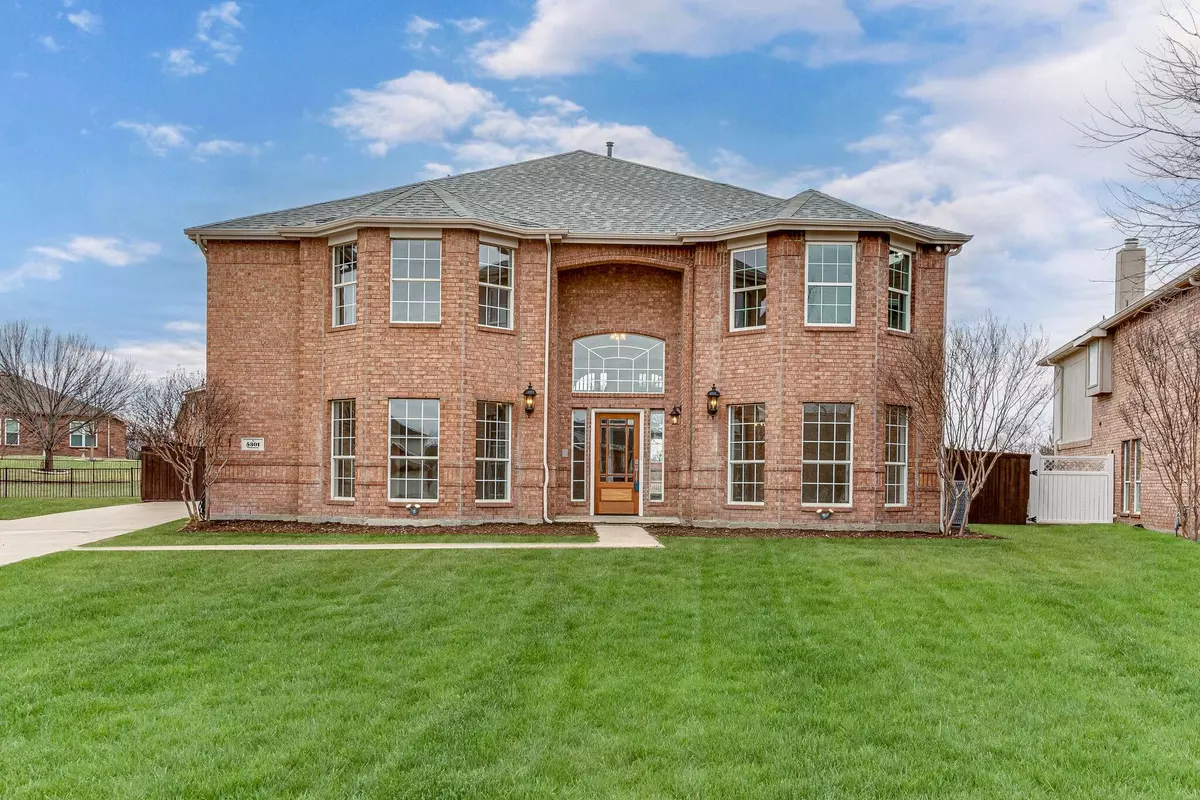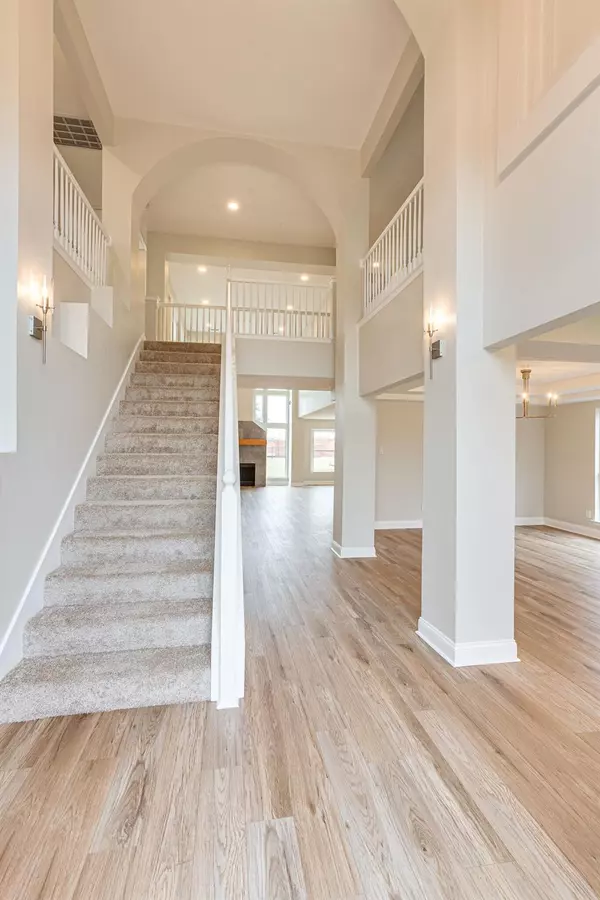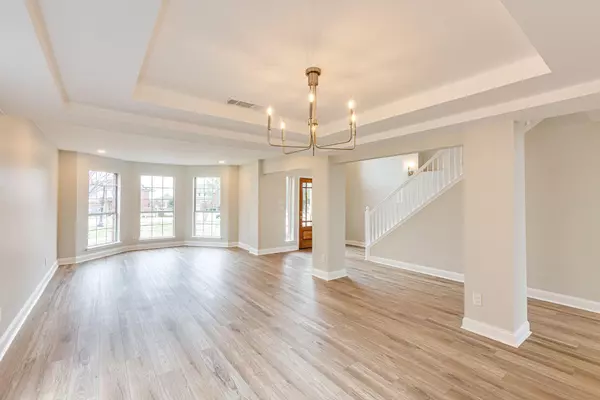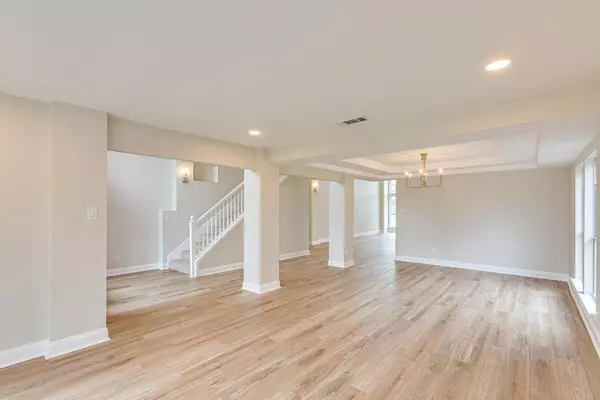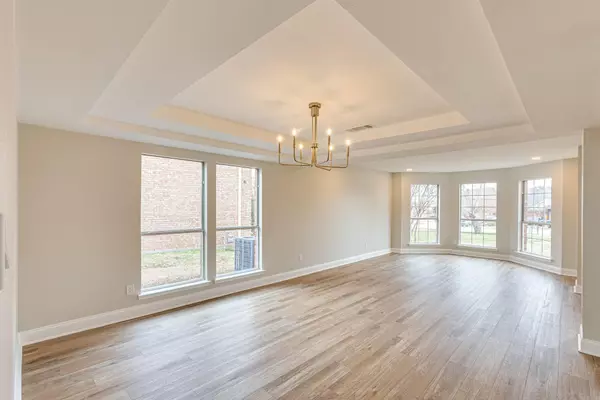$549,900
For more information regarding the value of a property, please contact us for a free consultation.
5301 Valencia Drive Rowlett, TX 75089
6 Beds
4 Baths
4,097 SqFt
Key Details
Property Type Single Family Home
Sub Type Single Family Residence
Listing Status Sold
Purchase Type For Sale
Square Footage 4,097 sqft
Price per Sqft $134
Subdivision Mariners Cove Ph1
MLS Listing ID 20259313
Sold Date 04/11/23
Style Traditional
Bedrooms 6
Full Baths 3
Half Baths 1
HOA Fees $35/mo
HOA Y/N Mandatory
Year Built 2001
Annual Tax Amount $7,276
Lot Size 0.370 Acres
Acres 0.37
Property Description
This exceptional 6 bed, 3.5 bath home, located within walking distance of Lake Ray Hubbard, is a
rare gem. Recent permitted renovations totaling over $150k have just been completed, including new
roof, dual Trane HVAC system, dual water heaters, and complete transformation of all rooms. The
home appraised at $600k Feb '23 meaning instant equity for the buyer. The stunning open
concept kitchen boasts Calcutta quartz countertops, designer finishes, and Frigidaire Gallery appliances. The
primary bath features a free-standing tub, European shower, and dual vanities, creating a luxurious
spa-like experience. The waterproof LVP white Oak flooring, complemented by a neutral color palette,
provides a modern & sophisticated ambiance with ample room to add your own personal touches.
The spacious backyard which overlooks the greenbelt, provides plenty of room for outdoor
fun. Every detail has been carefully considered, including finished garage epoxy covering,
baseboard & new openers.
Location
State TX
County Dallas
Community Curbs, Greenbelt, Lake, Sidewalks
Direction From President George Bush Hwy east access road, turn right on Valencia Drive and follow loop. House is on the left.
Rooms
Dining Room 2
Interior
Interior Features Built-in Features, Chandelier, Decorative Lighting, Double Vanity, Eat-in Kitchen, Granite Counters, High Speed Internet Available, Kitchen Island, Open Floorplan, Pantry, Walk-In Closet(s)
Heating Central, ENERGY STAR Qualified Equipment, Fireplace(s), Natural Gas
Cooling Central Air, Electric
Flooring Carpet, Luxury Vinyl Plank, Tile
Fireplaces Number 1
Fireplaces Type Family Room, Gas
Appliance Dishwasher, Disposal, Electric Oven, Gas Cooktop, Microwave, Plumbed For Gas in Kitchen
Heat Source Central, ENERGY STAR Qualified Equipment, Fireplace(s), Natural Gas
Laundry Electric Dryer Hookup, Gas Dryer Hookup, Utility Room, Full Size W/D Area, Washer Hookup
Exterior
Exterior Feature Rain Gutters, Lighting, Other
Garage Spaces 2.0
Fence Back Yard, Fenced, Gate, Masonry, Wood, Wrought Iron
Community Features Curbs, Greenbelt, Lake, Sidewalks
Utilities Available Cable Available, City Sewer, City Water, Concrete, Curbs, Individual Gas Meter, Sidewalk, Underground Utilities
Roof Type Composition
Garage Yes
Building
Lot Description Adjacent to Greenbelt, Greenbelt, Interior Lot, Irregular Lot, Lrg. Backyard Grass
Story Two
Foundation Slab
Structure Type Brick,Siding
Schools
Elementary Schools Choice Of School
School District Garland Isd
Others
Restrictions Deed
Ownership Ninebird Properties LLC
Acceptable Financing Cash, Conventional, FHA, VA Loan
Listing Terms Cash, Conventional, FHA, VA Loan
Financing FHA
Special Listing Condition Agent Related to Owner, Deed Restrictions
Read Less
Want to know what your home might be worth? Contact us for a FREE valuation!

Our team is ready to help you sell your home for the highest possible price ASAP

©2025 North Texas Real Estate Information Systems.
Bought with Nabil Ahmed • Pointe Real Estate

