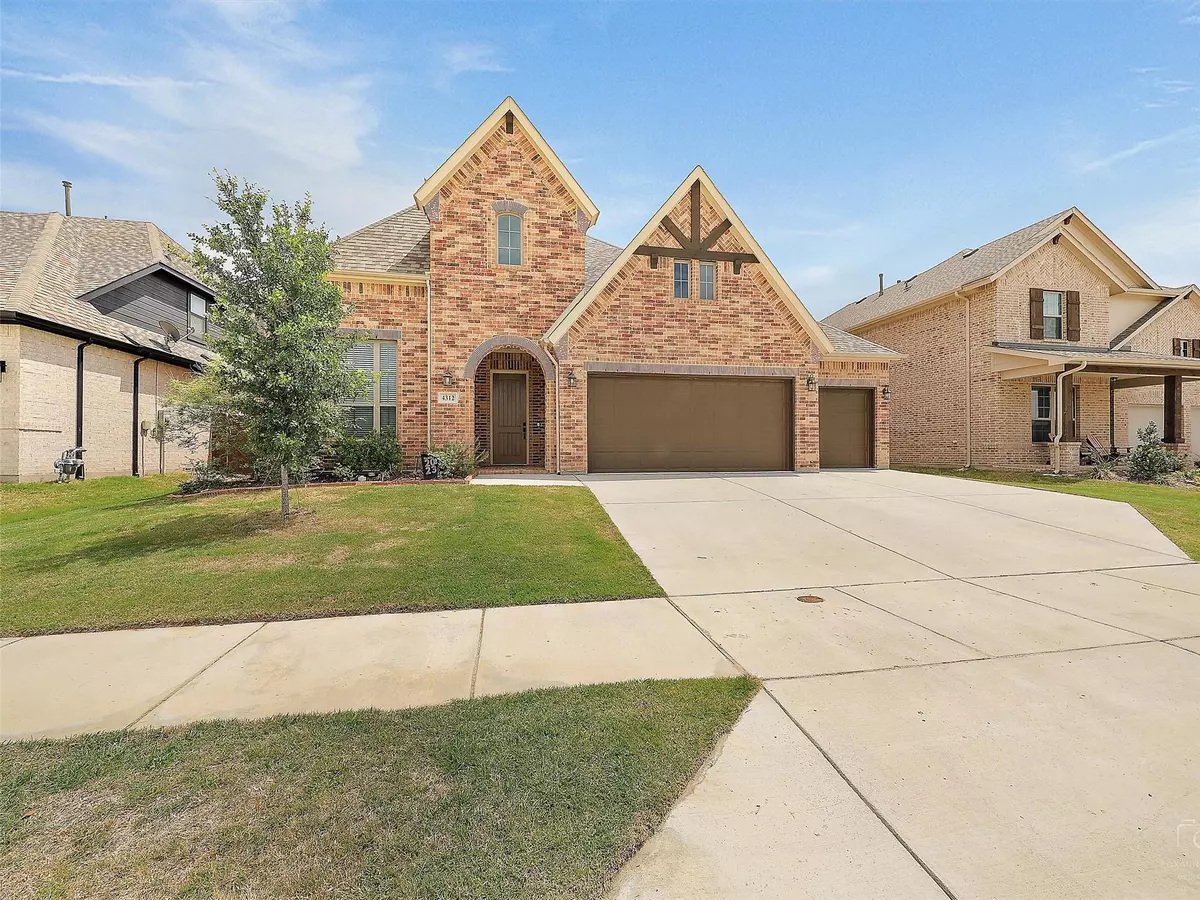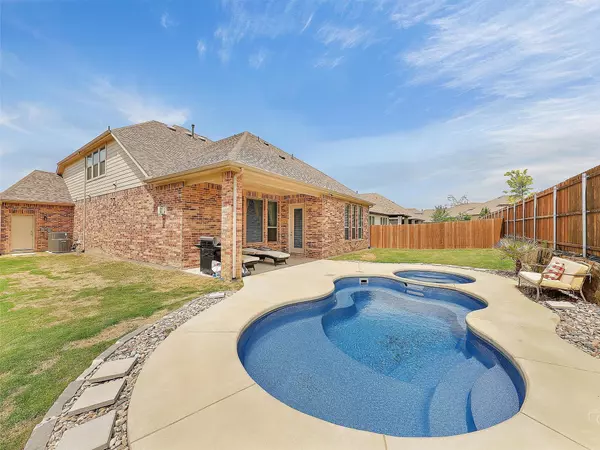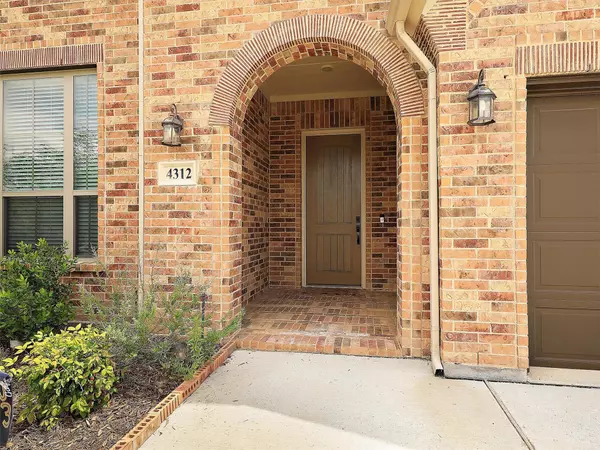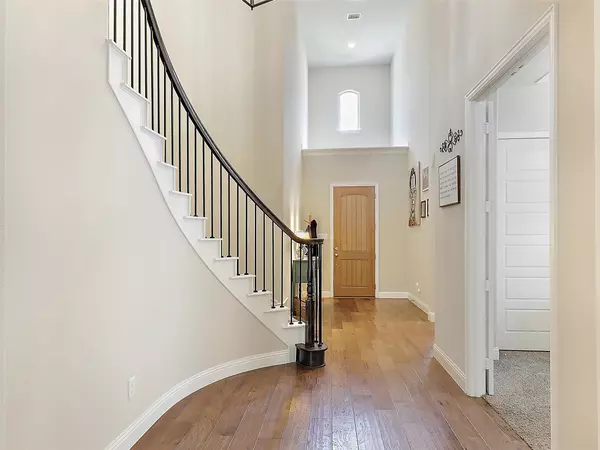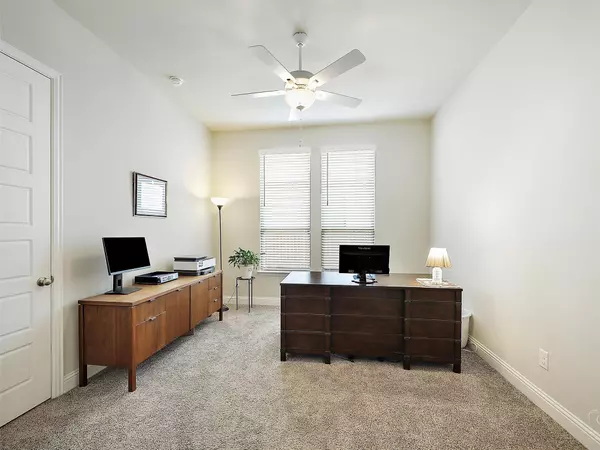$625,000
For more information regarding the value of a property, please contact us for a free consultation.
4312 Swallow Drive Fort Worth, TX 76262
5 Beds
4 Baths
3,656 SqFt
Key Details
Property Type Single Family Home
Sub Type Single Family Residence
Listing Status Sold
Purchase Type For Sale
Square Footage 3,656 sqft
Price per Sqft $170
Subdivision Seventeen Lakes
MLS Listing ID 20293668
Sold Date 06/01/23
Bedrooms 5
Full Baths 4
HOA Fees $60/ann
HOA Y/N Mandatory
Year Built 2019
Annual Tax Amount $12,177
Lot Size 7,535 Sqft
Acres 0.173
Property Description
Drees homes at its finest! This custom home truly has all the extras from builder and another 65k and TLC from owner in creating a backyard oasis. Each of the FIVE bedrooms are perfectly situated and separated from each other with full bathrooms next to each one! Soaring ceilings and a grand foyer welcomes you home. The downstairs private guest suite and bathroom is on opposite side of master. Oversized study has double doors lots of light and storage closet. High tech luxury kitchen on trend with lots of tall white cabinets, gas stove top, pocket office and sink in the colossal eat at island that's open so you can see everything from the family room to the saltwater low maintenance pool and spa outside with grass on both sides for playing and pets. Covered patio for grilling and relaxing. Upstairs boasts an open game room, media room and 3 more bedrooms one with en-suite bathroom. See 3D tour and link to Seventeen Lakes amenities. At this price this home will not last long!
Location
State TX
County Denton
Community Community Pool, Greenbelt, Jogging Path/Bike Path, Lake, Playground, Pool, Sidewalks
Direction Seventeen Lakes
Rooms
Dining Room 2
Interior
Interior Features Built-in Features, Decorative Lighting, Kitchen Island, Open Floorplan
Heating Central, Natural Gas
Cooling Central Air, Electric
Flooring Hardwood, Wood
Fireplaces Number 1
Fireplaces Type Living Room
Appliance Dishwasher, Gas Cooktop, Double Oven
Heat Source Central, Natural Gas
Exterior
Garage Spaces 3.0
Fence Wood
Pool Fiberglass, Heated, In Ground, Salt Water, Separate Spa/Hot Tub
Community Features Community Pool, Greenbelt, Jogging Path/Bike Path, Lake, Playground, Pool, Sidewalks
Utilities Available City Sewer
Roof Type Composition
Garage Yes
Private Pool 1
Building
Story Two
Foundation Slab
Structure Type Brick
Schools
Elementary Schools Wayne A Cox
Middle Schools John M Tidwell
High Schools Byron Nelson
School District Northwest Isd
Others
Ownership Quealy
Financing Conventional
Read Less
Want to know what your home might be worth? Contact us for a FREE valuation!

Our team is ready to help you sell your home for the highest possible price ASAP

©2025 North Texas Real Estate Information Systems.
Bought with Tammy Melendez • The Melendez Real Estate Group

