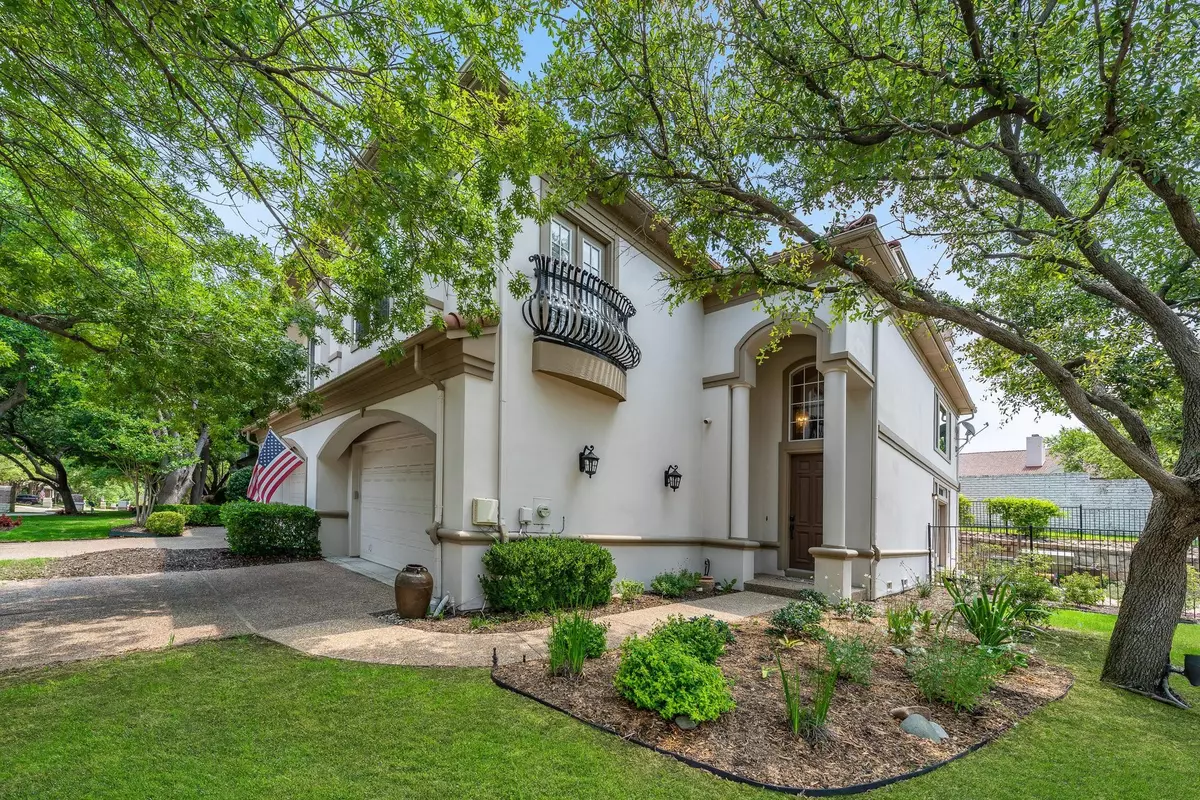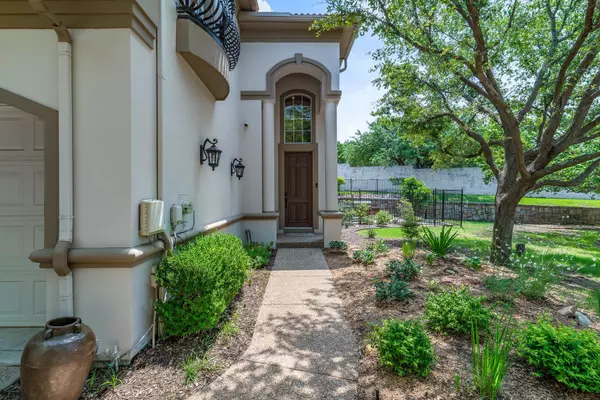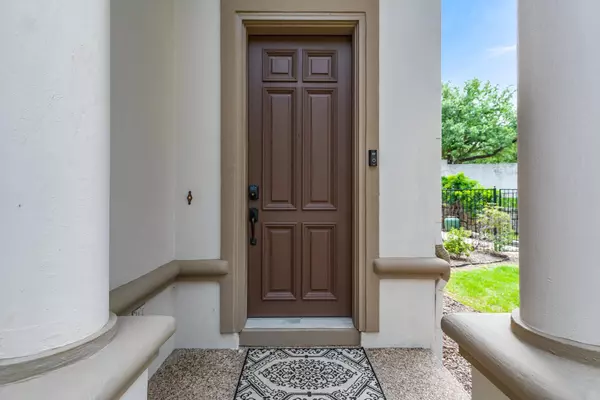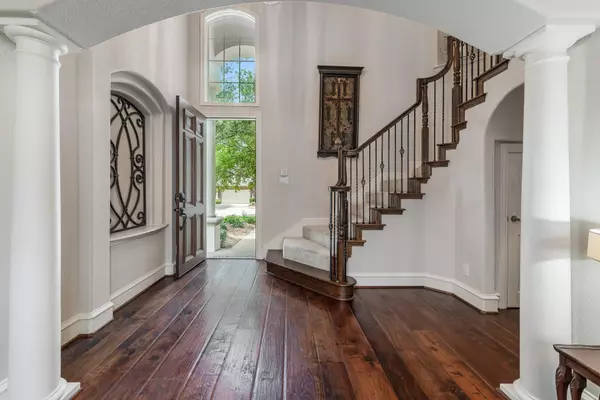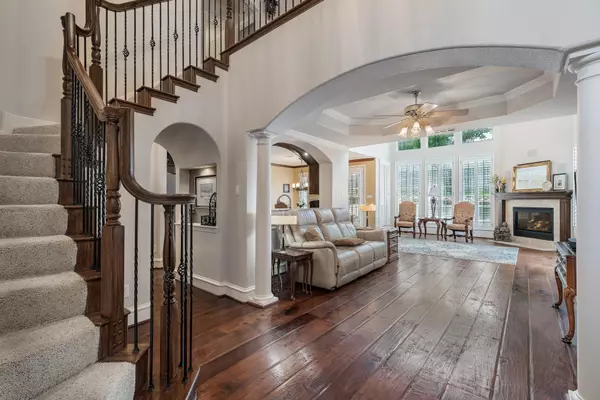$555,000
For more information regarding the value of a property, please contact us for a free consultation.
4232 Castle Rock Court Irving, TX 75038
2 Beds
3 Baths
2,251 SqFt
Key Details
Property Type Townhouse
Sub Type Townhouse
Listing Status Sold
Purchase Type For Sale
Square Footage 2,251 sqft
Price per Sqft $246
Subdivision Fairway Vista
MLS Listing ID 20344744
Sold Date 06/16/23
Style Mediterranean,Traditional
Bedrooms 2
Full Baths 2
Half Baths 1
HOA Fees $243/ann
HOA Y/N Mandatory
Year Built 1998
Lot Size 7,013 Sqft
Acres 0.161
Property Description
Welcome to this extraordinary townhome situated in a highly sought-after gated & guarded community. Situated on a quiet cul-de-sac, this townhome offers tranquility & privacy. The interior boasts beautiful walnut floors in the living and dining areas, creating a warm ambiance. The redesigned kitchen and breakfast area feature stunning travertine flooring and solid walnut cabinetry and crown molding. The living area is bathed in natural light thanks to two-story windows, which offers picturesque views of the oversized side yard. Because of its unique position in the neighborhood without an adjacent building, the yard extends into the cul-de-sac & provides homeowner an opportunity to expand the yard or patio. The oversized master suite provides a luxurious retreat with ample space for a seating area or home office &includes a large walk in closet. The Guest suite features a peaceful private balcony and the loft provides flexibility as an office, workout space or additional living area.
Location
State TX
County Dallas
Community Gated, Sidewalks
Direction Please use GPS will take you to the address.
Rooms
Dining Room 2
Interior
Interior Features Double Vanity, Flat Screen Wiring, Granite Counters, High Speed Internet Available, Kitchen Island, Open Floorplan, Vaulted Ceiling(s), Walk-In Closet(s), Wired for Data
Heating Natural Gas, Zoned
Cooling Ceiling Fan(s), Central Air
Flooring Carpet, Travertine Stone, Wood
Fireplaces Number 1
Fireplaces Type Brick, Gas
Appliance Built-in Gas Range, Dishwasher, Gas Cooktop
Heat Source Natural Gas, Zoned
Laundry Utility Room, Full Size W/D Area
Exterior
Exterior Feature Balcony, Uncovered Courtyard
Garage Spaces 2.0
Fence Metal
Community Features Gated, Sidewalks
Utilities Available City Sewer, City Water
Roof Type Tile
Garage Yes
Building
Lot Description Cul-De-Sac
Story Two
Foundation Pillar/Post/Pier
Structure Type Stucco
Schools
Elementary Schools Farine
Middle Schools Travis
High Schools Macarthur
School District Irving Isd
Others
Restrictions Development
Ownership Robert C. Logsdon
Acceptable Financing Cash, Conventional
Listing Terms Cash, Conventional
Financing Cash
Read Less
Want to know what your home might be worth? Contact us for a FREE valuation!

Our team is ready to help you sell your home for the highest possible price ASAP

©2025 North Texas Real Estate Information Systems.
Bought with Adrienne Kieschnick • Redfin Corporation

