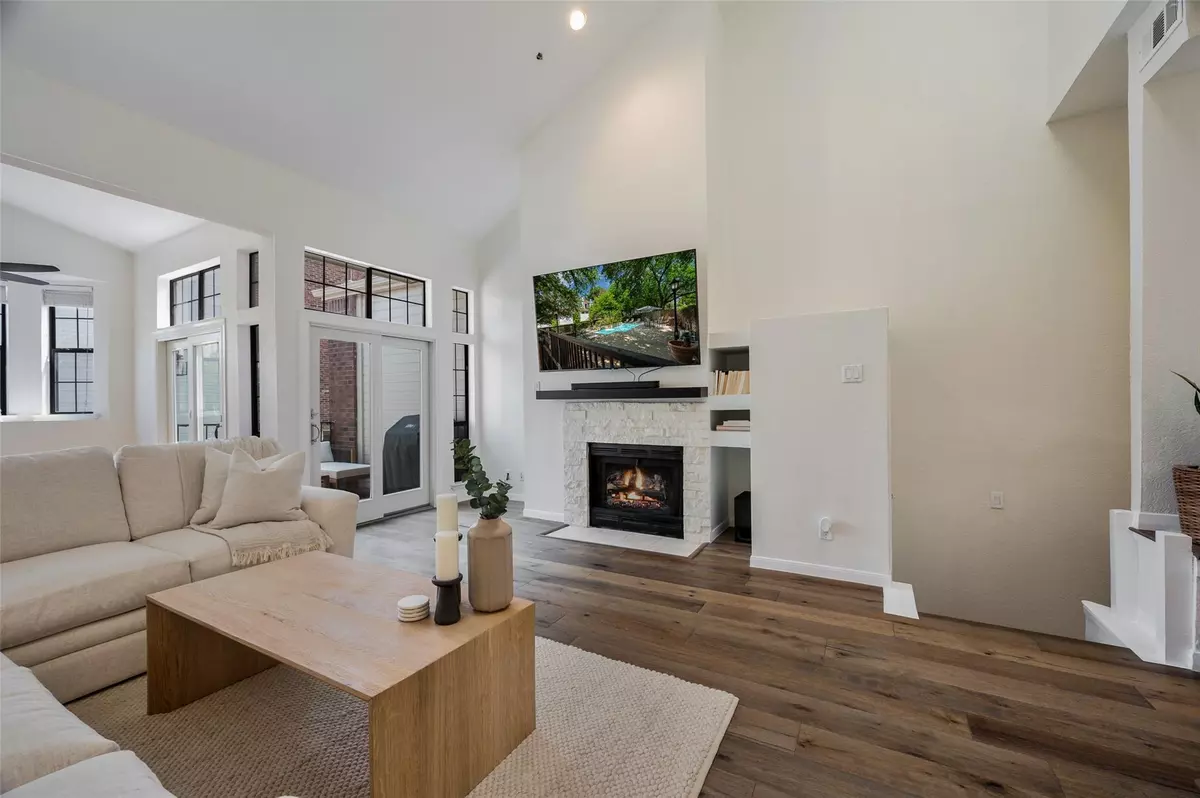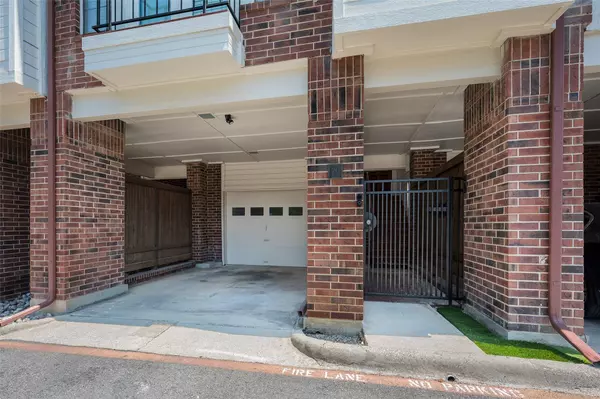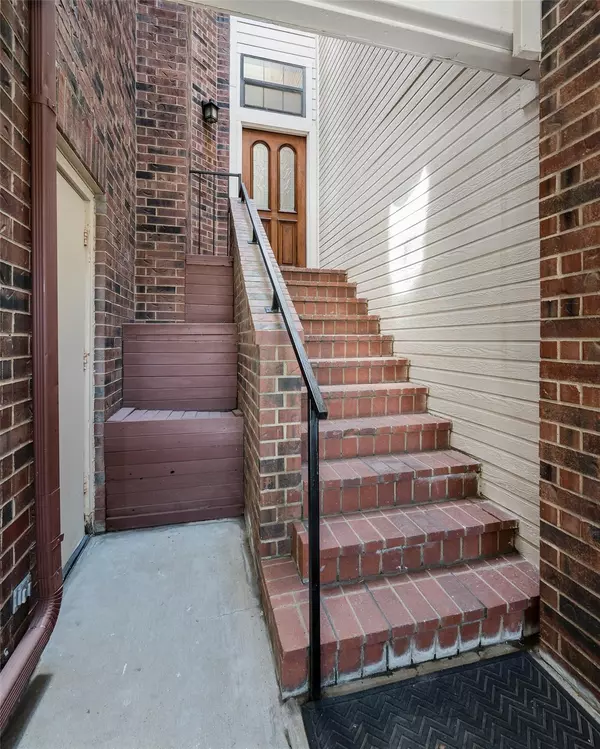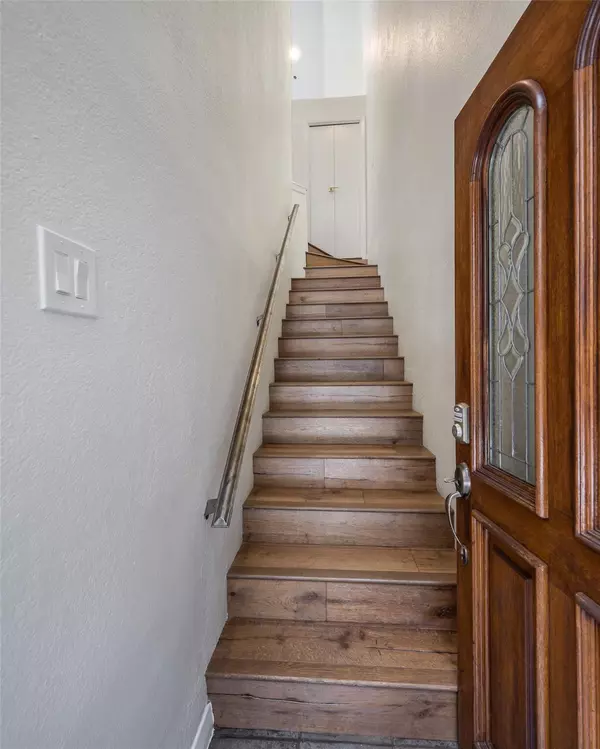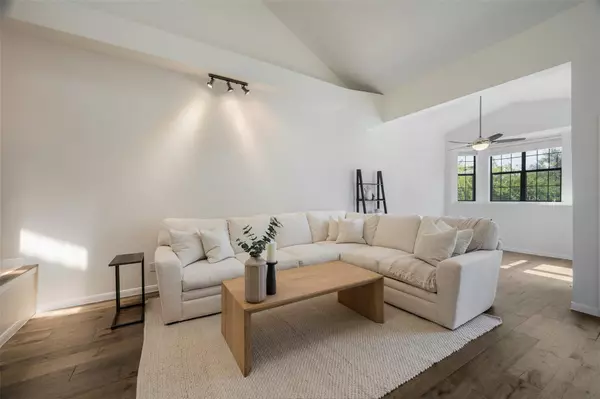$469,999
For more information regarding the value of a property, please contact us for a free consultation.
3235 Cole Avenue #75 Dallas, TX 75204
2 Beds
3 Baths
1,678 SqFt
Key Details
Property Type Condo
Sub Type Condominium
Listing Status Sold
Purchase Type For Sale
Square Footage 1,678 sqft
Price per Sqft $280
Subdivision Woodshire Court
MLS Listing ID 20332033
Sold Date 06/22/23
Style Contemporary/Modern
Bedrooms 2
Full Baths 2
Half Baths 1
HOA Fees $675/mo
HOA Y/N Mandatory
Year Built 1985
Annual Tax Amount $8,601
Lot Size 1.248 Acres
Acres 1.248
Property Description
Great rare availability for a large unit with an amazing Uptown location! Open concept, with a grand 20 foot tall ceiling in the living room. Very bright with natural lighting and neutral colors throughout. A separate sitting area next to the living room that can be used as an office or converted to a 3rd bedroom for relaxing or great home office space Location is close to West Village, Katy Trail, Klyde Warren Park, and many restaurants for social fun! Spacious bedrooms with walk in closets. Kitchen offers stainless appliances, wine refrigerator, granite counters, and the large kitchen island is perfect for entertaining. New paint and carpet in 2021. Complex offers a community pool, personal garage as well as additional covered space in front of the garage. Unit is also secured with a private iron gate entrance. Take advantage of this great location and spacious townhouse before it's gone!
Location
State TX
County Dallas
Community Community Pool, Community Sprinkler, Sidewalks
Direction Please use GPS
Rooms
Dining Room 1
Interior
Interior Features Cable TV Available, Decorative Lighting, Double Vanity, Eat-in Kitchen, Granite Counters, High Speed Internet Available, Kitchen Island, Multiple Staircases, Walk-In Closet(s)
Heating Central, Electric, Fireplace(s), Zoned
Cooling Ceiling Fan(s), Central Air, Electric, Zoned
Flooring Carpet, Luxury Vinyl Plank, Tile
Fireplaces Number 1
Fireplaces Type Gas Starter, Living Room, Wood Burning
Appliance Dishwasher, Disposal, Electric Oven, Electric Range, Electric Water Heater, Microwave, Refrigerator, Vented Exhaust Fan
Heat Source Central, Electric, Fireplace(s), Zoned
Laundry Electric Dryer Hookup, In Garage, Full Size W/D Area, Washer Hookup
Exterior
Garage Spaces 1.0
Carport Spaces 1
Fence Wood, Wrought Iron
Pool Gunite, In Ground
Community Features Community Pool, Community Sprinkler, Sidewalks
Utilities Available City Sewer, City Water
Roof Type Composition
Garage Yes
Private Pool 1
Building
Lot Description Many Trees, Sprinkler System
Story Three Or More
Foundation Slab
Structure Type Brick
Schools
Elementary Schools Milam
Middle Schools Spence
High Schools North Dallas
School District Dallas Isd
Others
Ownership See Tax
Acceptable Financing Cash, Conventional, FHA, VA Loan
Listing Terms Cash, Conventional, FHA, VA Loan
Financing Conventional
Read Less
Want to know what your home might be worth? Contact us for a FREE valuation!

Our team is ready to help you sell your home for the highest possible price ASAP

©2025 North Texas Real Estate Information Systems.
Bought with Matt Watson • JPAR Dallas

