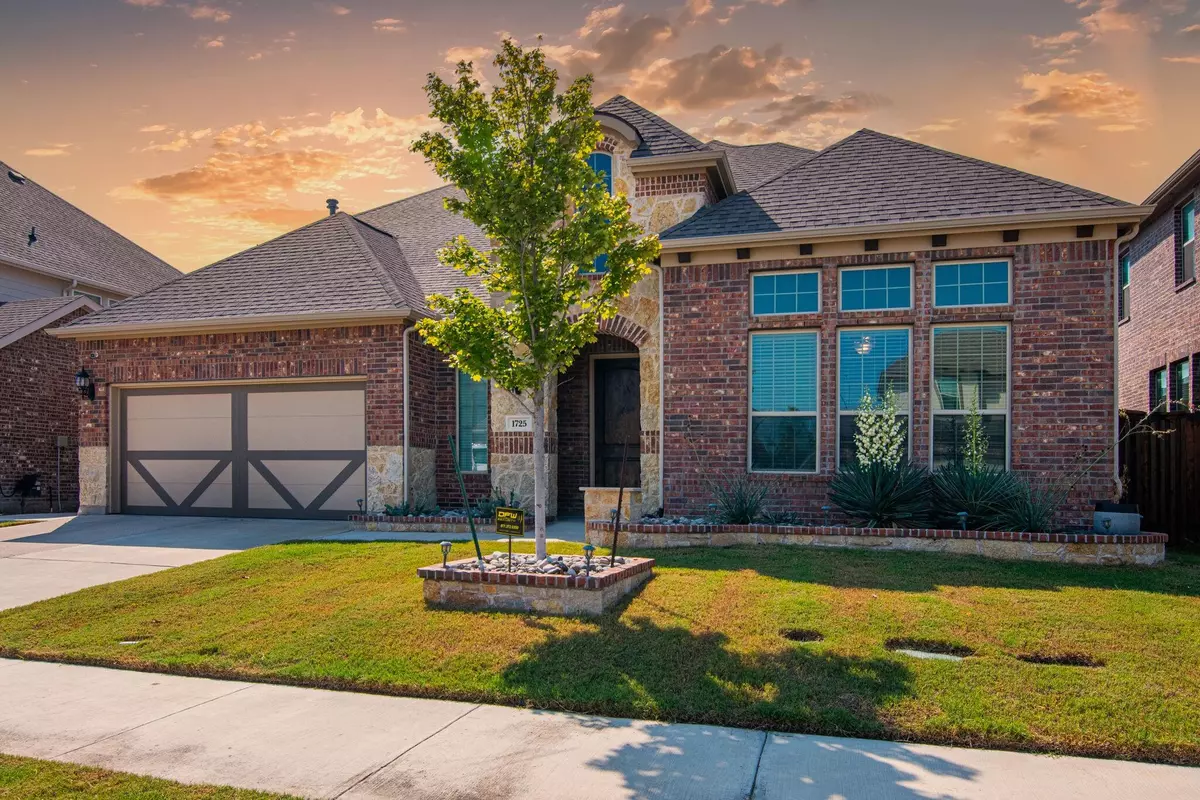$520,000
For more information regarding the value of a property, please contact us for a free consultation.
1725 Bellinger Drive Fort Worth, TX 76052
4 Beds
3 Baths
3,063 SqFt
Key Details
Property Type Single Family Home
Sub Type Single Family Residence
Listing Status Sold
Purchase Type For Sale
Square Footage 3,063 sqft
Price per Sqft $169
Subdivision Wellington Add
MLS Listing ID 20299750
Sold Date 07/20/23
Style Traditional
Bedrooms 4
Full Baths 3
HOA Fees $58/ann
HOA Y/N Mandatory
Year Built 2018
Annual Tax Amount $10,638
Lot Size 7,187 Sqft
Acres 0.165
Property Description
1 owner home in NORTHWEST ISD has been IMMACULATELY maintained inside & out! Walking in, a GORGEOUS Wall Of Windows SHOWCASES view of the Extended Covered Patio & LARGE Wooden Beams, making a great Outdoor Living Area. The OPEN FLOOR PLAN offers you PLENTY OF SPACE to enjoy spending time with family & friends. A COZY Corner Fireplace will be great for those cold winter nights to snuggle up with a cup of hot cocoa & watch your favorite movie! The Primary Bedroom has large ensuite with Separate Vanities, Walk In Shower & LOVELY Garden Tub & connecting Laundry Room. The Secondary Bedrooms are split 2 ways with 1 Bedroom Downstairs having access to a 3rd full bath making a nice MIL Suite, Nursery or Flex Room & 2 Bedrooms & 1 Full Bath Upstairs. GORGEOUS Kitchen has tons of counter space, cabinets & huge island that offers additional seating. Separate Office area for those who work from home. SELLER IS OFFERING $3K IN SELLER CONTRIBUTION TO HELP WITH CLOSING COSTS OR BUY DOWN POINTS.
Location
State TX
County Tarrant
Community Club House, Community Pool, Community Sprinkler, Curbs, Greenbelt, Jogging Path/Bike Path, Lake, Park, Playground, Sidewalks
Direction From 287 North take Blue Mound Road & Willow Springs Road exit. Turn left on Blue Mound Road West. Turn left on Prudence Drive and right on Bellinger. Home will be on your left.
Rooms
Dining Room 1
Interior
Interior Features Cable TV Available, Chandelier, Double Vanity, Flat Screen Wiring, Granite Counters, High Speed Internet Available, Kitchen Island, Open Floorplan, Pantry, Vaulted Ceiling(s), Walk-In Closet(s), Wired for Data, In-Law Suite Floorplan
Heating Central, Fireplace(s), Natural Gas
Cooling Ceiling Fan(s), Central Air, Electric
Flooring Carpet, Wood
Fireplaces Number 1
Fireplaces Type Gas Logs, Gas Starter, Glass Doors, Living Room
Appliance Dishwasher, Disposal, Electric Oven, Gas Cooktop, Gas Water Heater, Microwave, Vented Exhaust Fan
Heat Source Central, Fireplace(s), Natural Gas
Laundry Electric Dryer Hookup, Utility Room, Full Size W/D Area, Washer Hookup
Exterior
Exterior Feature Covered Patio/Porch, Rain Gutters, Lighting
Garage Spaces 2.0
Fence Wood
Community Features Club House, Community Pool, Community Sprinkler, Curbs, Greenbelt, Jogging Path/Bike Path, Lake, Park, Playground, Sidewalks
Utilities Available City Sewer, City Water, Co-op Electric, Community Mailbox, Concrete, Curbs, Individual Gas Meter, Individual Water Meter, Phone Available, Sidewalk, Underground Utilities
Roof Type Composition
Garage Yes
Building
Lot Description Few Trees, Interior Lot, Landscaped, Lrg. Backyard Grass, Sprinkler System, Subdivision
Story Two
Foundation Slab
Level or Stories Two
Structure Type Brick,Rock/Stone
Schools
Elementary Schools Carl E. Schluter
Middle Schools Leo Adams
High Schools Eaton
School District Northwest Isd
Others
Ownership See Tax Info
Acceptable Financing Cash, Conventional, FHA, VA Assumable, VA Loan
Listing Terms Cash, Conventional, FHA, VA Assumable, VA Loan
Financing Conventional
Special Listing Condition Survey Available, Verify Tax Exemptions
Read Less
Want to know what your home might be worth? Contact us for a FREE valuation!

Our team is ready to help you sell your home for the highest possible price ASAP

©2025 North Texas Real Estate Information Systems.
Bought with Erin Herren • C21 Fine Homes Judge Fite





