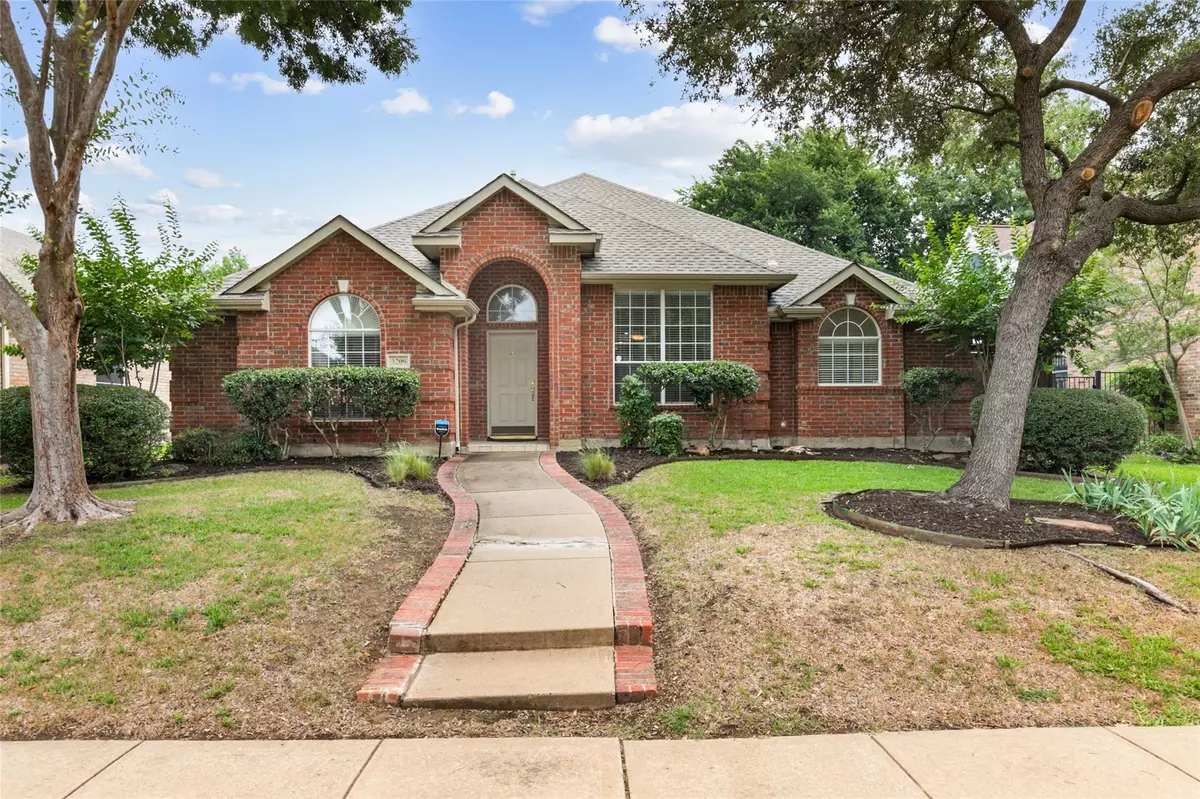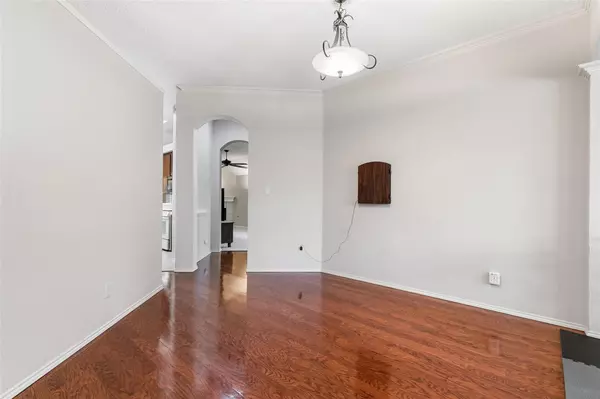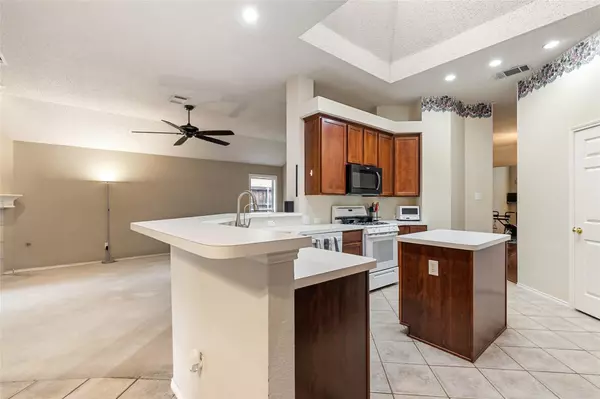$459,000
For more information regarding the value of a property, please contact us for a free consultation.
3209 Heatherbrook Drive Plano, TX 75074
4 Beds
2 Baths
2,220 SqFt
Key Details
Property Type Single Family Home
Sub Type Single Family Residence
Listing Status Sold
Purchase Type For Sale
Square Footage 2,220 sqft
Price per Sqft $206
Subdivision Timber Brook Estates Ph Iv
MLS Listing ID 20350482
Sold Date 07/28/23
Bedrooms 4
Full Baths 2
HOA Fees $42/ann
HOA Y/N Mandatory
Year Built 1998
Annual Tax Amount $7,506
Lot Size 7,840 Sqft
Acres 0.18
Property Description
This incredibly charming single story traditional has great curb appeal, livable floorplan, and situated in the heart of Plano with quick access to everything! The formal living & formal dining area provides plenty of space for those large Holiday gatherings, while the open airy family room creates the ideal space for both entertainment & relaxation! The kitchen features a large skylight and tons of potential for bringing your HGTV design ideas to life! The split primary suite allows for privacy, while the private en-suite features a walk-in shower and large soaking tub perfect for relaxing after a long day! Great backyard area with a double boarded privacy fence, large covered patio, and plenty of yard space for outdoor enjoyment. Updates: New HVAC system & duct work installed in 2022! Nature enthusiasts will love being in close proximity to Oak Point Nature Preserve with miles and trails great for morning jogs & evening strolls with the fur babies! Plano ISD!
Location
State TX
County Collin
Community Jogging Path/Bike Path, Park
Direction From Jupiter Rd to Timber Brook Dr. Head east on Timber Brook Dr. Turn right at the 1st cross street onto Pool Ln. Pool Ln turns slightly left and becomes Pataula Ln. Pataula Ln turns right and becomes Conecuh Dr. Conecuh Dr turns slightly left and becomes Heatherbrook Dr
Rooms
Dining Room 1
Interior
Interior Features Eat-in Kitchen, High Speed Internet Available, Open Floorplan
Heating Natural Gas
Cooling Attic Fan, Ceiling Fan(s), Central Air, ENERGY STAR Qualified Equipment
Flooring Carpet, Tile, Wood
Fireplaces Number 1
Fireplaces Type Gas Logs, Gas Starter
Appliance Built-in Gas Range, Dishwasher, Gas Cooktop, Gas Oven, Gas Range, Gas Water Heater, Microwave, Plumbed For Gas in Kitchen
Heat Source Natural Gas
Laundry Electric Dryer Hookup, Gas Dryer Hookup, Washer Hookup
Exterior
Exterior Feature Covered Patio/Porch
Garage Spaces 2.0
Fence Back Yard, Wood
Community Features Jogging Path/Bike Path, Park
Utilities Available City Sewer, City Water, Individual Gas Meter
Roof Type Shingle
Garage Yes
Building
Lot Description Sprinkler System
Story One
Foundation Slab
Level or Stories One
Structure Type Brick
Schools
Elementary Schools Mccall
Middle Schools Bowman
High Schools Plano East
School District Plano Isd
Others
Ownership on file
Acceptable Financing Cash, Conventional, FHA, VA Loan
Listing Terms Cash, Conventional, FHA, VA Loan
Financing FHA
Read Less
Want to know what your home might be worth? Contact us for a FREE valuation!

Our team is ready to help you sell your home for the highest possible price ASAP

©2025 North Texas Real Estate Information Systems.
Bought with Courtney Hansen-Black • Offerpad Brokerage, LLC





