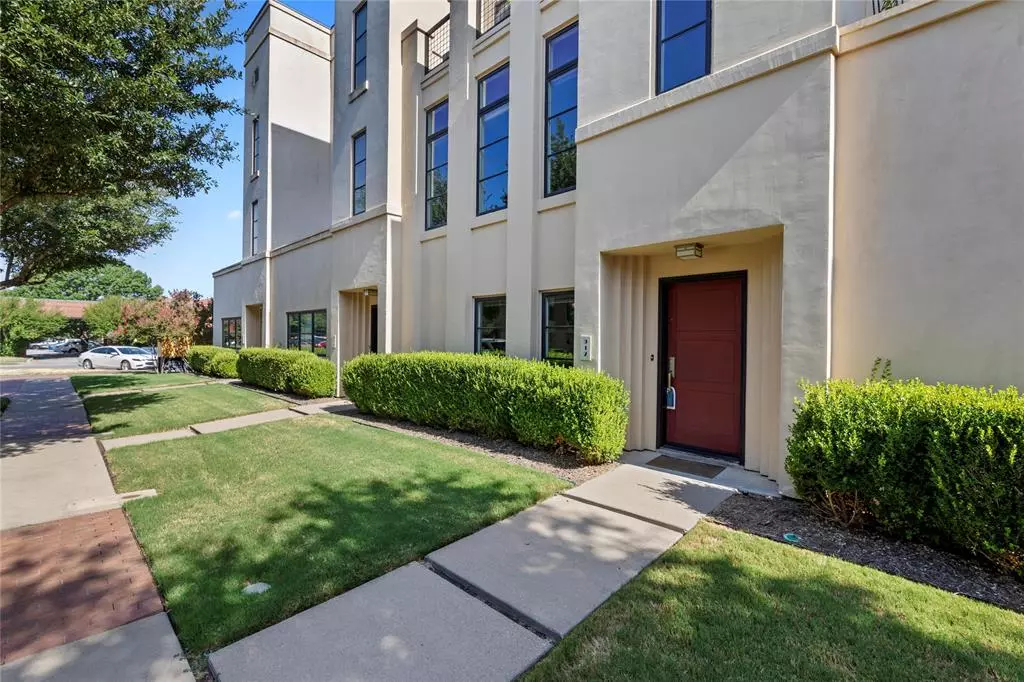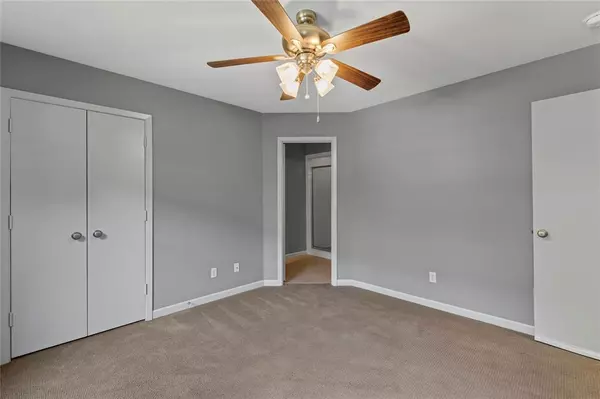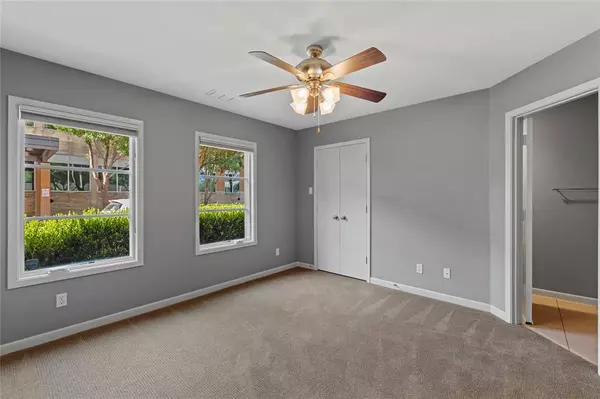$534,900
For more information regarding the value of a property, please contact us for a free consultation.
912 Magnolia Green Fort Worth, TX 76104
2 Beds
3 Baths
2,071 SqFt
Key Details
Property Type Single Family Home
Sub Type Single Family Residence
Listing Status Sold
Purchase Type For Sale
Square Footage 2,071 sqft
Price per Sqft $258
Subdivision Magnolia Green
MLS Listing ID 20277306
Sold Date 09/27/23
Style Contemporary/Modern
Bedrooms 2
Full Baths 2
Half Baths 1
HOA Fees $125/ann
HOA Y/N Mandatory
Year Built 2006
Annual Tax Amount $11,545
Lot Size 2,395 Sqft
Acres 0.055
Property Description
Step into this MOVE IN READY luxurious townhome located in Near Southside and experience urban living at its finest. Furnished rooftop deck with amazing views of downtown is the perfect place to entertain. Two bedrooms with en suite baths,powder bath and office space. Floor to ceiling windows bring lots of natural light to show off beautiful hardwood floors. Large living area with FP open to a gourmet kitchen with granite, stainless steel appliances and lrge island. Spacious primary BR with large balcony, spa like bath and a dream custom closet designed by California Closets. Adjacent Office area and a spiral staircase takes you up to the unique rooftop deck with unparalleled views. Magnolia Ave offers walkable charm, all types of restaurants, retail shops, bars and coffee shops. Community park nearby and is in close proximity to medical district, TCU and major highways. Buyer and Buyer agent to verify all info.
Location
State TX
County Tarrant
Community Community Sprinkler
Direction I-30 to 8th Ave. Take LEFT on onto Magnolia. LEFT on Lipscomb just before Hemphill, LEFT on Magnolia Green #912. Townhomes are on corner of Magnolia and Lipscomb. If no parking is available in the front on Magnolia Green, enter private drive from Lipscomb and park behind the garage.
Rooms
Dining Room 1
Interior
Interior Features Cable TV Available, Decorative Lighting, Flat Screen Wiring, High Speed Internet Available, Multiple Staircases
Heating Central, Electric, Zoned
Cooling Central Air, Electric, Zoned
Fireplaces Number 1
Fireplaces Type Gas, Gas Logs, Gas Starter, Metal
Appliance Dishwasher, Disposal, Dryer, Electric Oven, Gas Cooktop, Microwave, Refrigerator, Vented Exhaust Fan, Washer
Heat Source Central, Electric, Zoned
Laundry Electric Dryer Hookup, Full Size W/D Area
Exterior
Exterior Feature Balcony
Garage Spaces 2.0
Community Features Community Sprinkler
Utilities Available Alley, Asphalt, City Sewer, City Water, Community Mailbox, Curbs, Sidewalk
Roof Type Composition
Total Parking Spaces 2
Garage Yes
Building
Lot Description Interior Lot, No Backyard Grass, Subdivision
Story Three Or More
Foundation Slab
Level or Stories Three Or More
Structure Type Stucco
Schools
Elementary Schools De Zavala
Middle Schools Daggett
High Schools Paschal
School District Fort Worth Isd
Others
Ownership on record
Financing Conventional
Special Listing Condition Survey Available
Read Less
Want to know what your home might be worth? Contact us for a FREE valuation!

Our team is ready to help you sell your home for the highest possible price ASAP

©2025 North Texas Real Estate Information Systems.
Bought with Jeremy Bravo • Briggs Freeman Sotheby's Int'l





