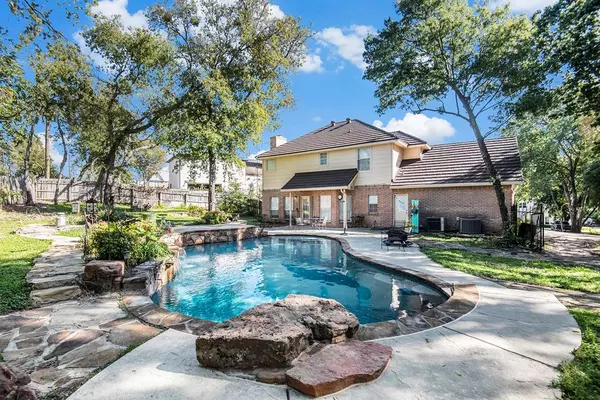$535,000
For more information regarding the value of a property, please contact us for a free consultation.
8933 Crest Wood Drive Fort Worth, TX 76179
3 Beds
3 Baths
2,389 SqFt
Key Details
Property Type Single Family Home
Sub Type Single Family Residence
Listing Status Sold
Purchase Type For Sale
Square Footage 2,389 sqft
Price per Sqft $223
Subdivision Crest Point Add
MLS Listing ID 20472570
Sold Date 05/01/24
Style Traditional
Bedrooms 3
Full Baths 2
Half Baths 1
HOA Fees $46/ann
HOA Y/N Mandatory
Year Built 1990
Annual Tax Amount $8,409
Lot Size 0.514 Acres
Acres 0.514
Property Description
Gated Community close to Eagle Mountain Lake! Lake Country Marina is less than half mile walk! Diving pool, diving rock, waterfall and sun ledge, entertaining area. Heavily treed and oversized lot. Flexible spaces on first floor. Large formal dining with wood floors. Formal living area or could be a great office off of entry. Open kitchen to living area with fireplace and built ins. View of back yard and pool from kitchen, breakfast room and living area. Island kitchen with granite, smooth top cooking, double ovens, breakfast bar. Utility has cabinets and exterior door to the backyard and pool. Upstairs is an enormous suite with separate shower, dual sinks, jet tub, walk in closet. Two spacious bedrooms with an adjacent bath. Hall bath has granite, tile floors, tub-shower combination. Enormous bonus room upstairs could be another living area, gameroom or media space! Oversized garage with workshop. Iron and wood fencing. No City Taxes, unincorporated Tarrant County.
Location
State TX
County Tarrant
Community Gated
Direction 820 to Azle Avenue, cross bridge and turn right on Boat Club Road, Left on LIve Oak, Gated neighborhood at the end of the street.
Rooms
Dining Room 1
Interior
Interior Features Cable TV Available, Chandelier, Granite Counters, Kitchen Island, Vaulted Ceiling(s), Walk-In Closet(s)
Heating Electric, Heat Pump
Cooling Central Air
Flooring Carpet, Ceramic Tile, Wood
Fireplaces Number 1
Fireplaces Type Brick
Equipment TV Antenna
Appliance Dishwasher, Disposal, Dryer, Electric Cooktop, Electric Oven, Ice Maker, Microwave, Convection Oven, Refrigerator, Washer
Heat Source Electric, Heat Pump
Laundry Electric Dryer Hookup, Utility Room, Washer Hookup
Exterior
Exterior Feature Private Yard
Garage Spaces 2.0
Fence Fenced, Wood, Wrought Iron
Pool In Ground, Outdoor Pool, Waterfall
Community Features Gated
Utilities Available Asphalt, Septic
Roof Type Metal
Total Parking Spaces 2
Garage Yes
Private Pool 1
Building
Story Two
Foundation Slab
Level or Stories Two
Structure Type Brick
Schools
Elementary Schools Eaglemount
Middle Schools Wayside
High Schools Boswell
School District Eagle Mt-Saginaw Isd
Others
Acceptable Financing Cash, Conventional, FHA, VA Loan
Listing Terms Cash, Conventional, FHA, VA Loan
Financing Conventional
Read Less
Want to know what your home might be worth? Contact us for a FREE valuation!

Our team is ready to help you sell your home for the highest possible price ASAP

©2025 North Texas Real Estate Information Systems.
Bought with Melany Lubash • Dale Erwin & Associates





