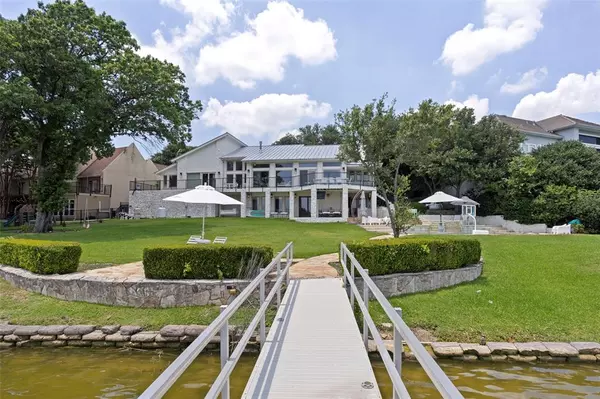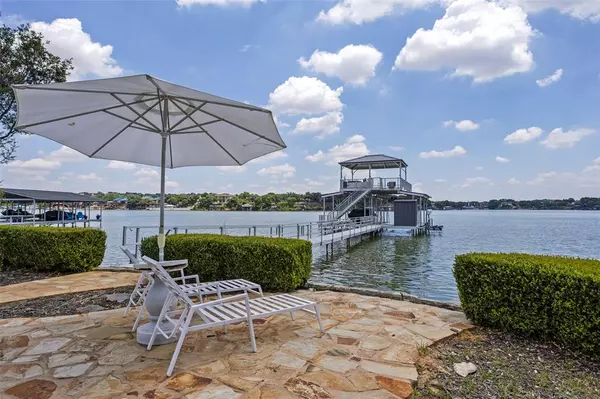$1,875,000
For more information regarding the value of a property, please contact us for a free consultation.
8940 Crest Wood Drive Fort Worth, TX 76179
4 Beds
3 Baths
3,507 SqFt
Key Details
Property Type Single Family Home
Sub Type Single Family Residence
Listing Status Sold
Purchase Type For Sale
Square Footage 3,507 sqft
Price per Sqft $534
Subdivision Crest Point Add
MLS Listing ID 20658570
Sold Date 07/16/24
Bedrooms 4
Full Baths 3
HOA Fees $44/ann
HOA Y/N Mandatory
Year Built 1981
Annual Tax Amount $20,103
Lot Size 0.514 Acres
Acres 0.514
Lot Dimensions tbv
Property Description
Discover the perfect lakeside retreat with this beautifully updated four-bedroom home on the coveted East side of Eagle Mountain Lake, just moments from the Fort Worth Boat Club. Nestled on a spacious half-acre + lot, this property offers unobstructed, panoramic lake views from every corner of the home. Enjoy a remarkable double-decker private boat dock, complete with two slips and designated jet ski spots, providing endless water adventures and a covered second level providing shade for the spectators. A vast lush lawn with stunning pool and hot tub make this property superior. Inside, the home features expansive windows that flood the interiors with natural light and showcase the serene lake views. This home provides endless modern updates providing all the comfort of a primary residence with the beauty of lake life. Don't miss the chance to own this unparalleled lakeside sanctuary.
Location
State TX
County Tarrant
Community Gated
Direction Boat Club Road to Live Oak Lane to gated community. Go through gate, left at stop sign on Crest Wood.
Rooms
Dining Room 1
Interior
Interior Features Built-in Wine Cooler, Cable TV Available, Cedar Closet(s), Decorative Lighting, Dry Bar, Eat-in Kitchen, High Speed Internet Available, Pantry, Sound System Wiring, Vaulted Ceiling(s), Walk-In Closet(s), Wet Bar
Heating Central, Electric
Cooling Central Air, Electric
Flooring Concrete
Fireplaces Number 1
Fireplaces Type Living Room
Appliance Built-in Gas Range, Built-in Refrigerator, Dishwasher, Disposal, Dryer, Electric Oven, Gas Cooktop, Ice Maker, Microwave, Convection Oven, Double Oven, Washer
Heat Source Central, Electric
Laundry Electric Dryer Hookup, Full Size W/D Area, Stacked W/D Area
Exterior
Exterior Feature Boat Slip, Dock
Garage Spaces 2.0
Fence Metal
Pool Fiberglass, Heated, In Ground, Pool Sweep, Pool/Spa Combo, Water Feature
Community Features Gated
Utilities Available City Water, Septic
Waterfront Description Dock – Covered,Lake Front,Lake Front – Main Body,Personal Watercraft Lift,Retaining Wall – Concrete
Total Parking Spaces 2
Garage Yes
Private Pool 1
Building
Story Two
Level or Stories Two
Schools
Elementary Schools Eaglemount
Middle Schools Wayside
High Schools Boswell
School District Eagle Mt-Saginaw Isd
Others
Ownership See tax
Financing Cash
Read Less
Want to know what your home might be worth? Contact us for a FREE valuation!

Our team is ready to help you sell your home for the highest possible price ASAP

©2025 North Texas Real Estate Information Systems.
Bought with Caralee Gurney • Coldwell Banker Apex, REALTORS





