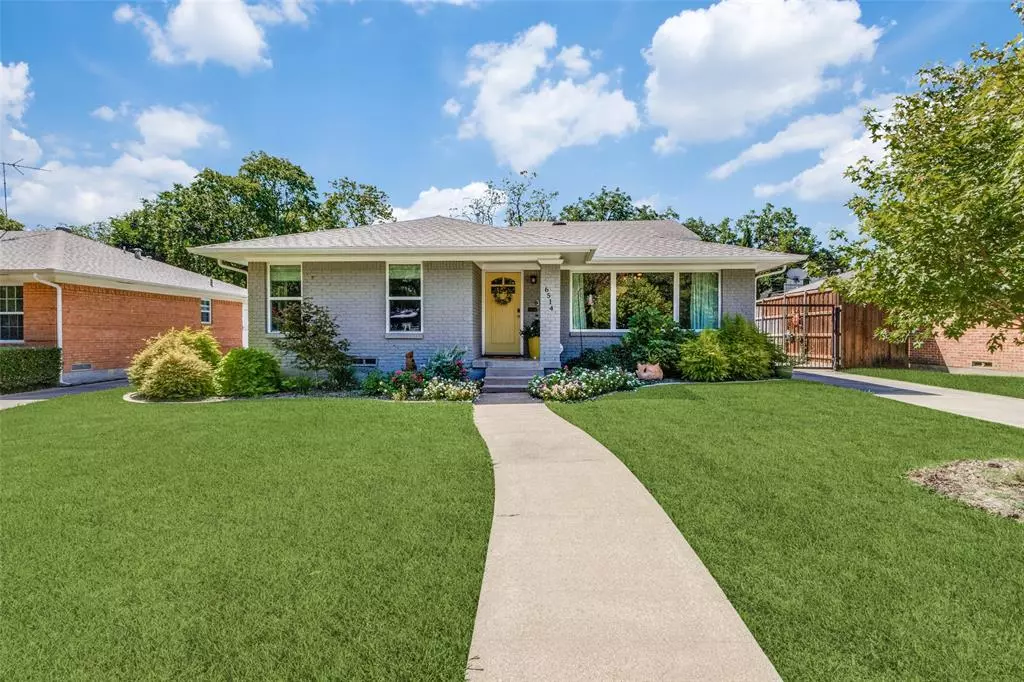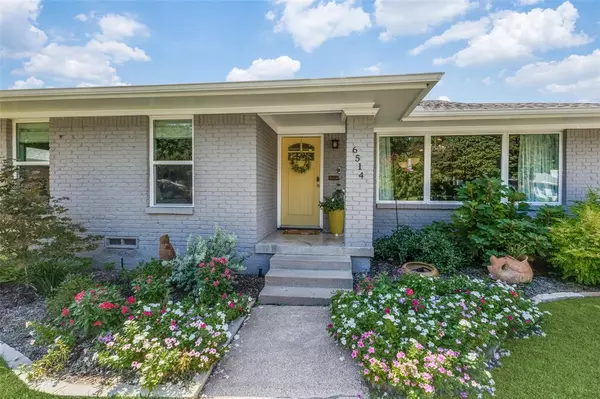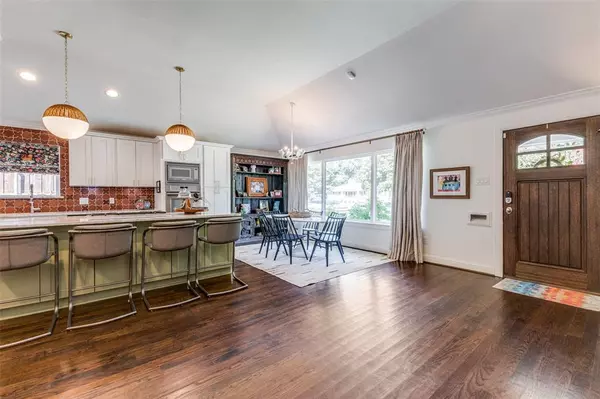$850,000
For more information regarding the value of a property, please contact us for a free consultation.
6514 Axton Lane Dallas, TX 75214
4 Beds
3 Baths
2,384 SqFt
Key Details
Property Type Single Family Home
Sub Type Single Family Residence
Listing Status Sold
Purchase Type For Sale
Square Footage 2,384 sqft
Price per Sqft $356
Subdivision Ridgewood Park
MLS Listing ID 20712602
Sold Date 09/30/24
Bedrooms 4
Full Baths 3
HOA Y/N None
Year Built 1953
Annual Tax Amount $16,653
Lot Size 7,405 Sqft
Acres 0.17
Property Description
Wonderful East Dallas updated 4 bedroom w open floor plan & 1st-floor master in Ridgewood Park. The 1st floor has a gorgeous primary suite w walk-in closet, & updated bath w dual sinks and an oversized shower, as well as designer wallpaper & custom lighting. The kitchen has custom cabinetry, large marble island, & stainless steel appliances.The additional 1st-floor bedroom is currently being used as a study, & has access to a beautifully updated full bathroom. The 1st floor is complete w a laundry area w custom wallpaper, & attached oversized garage w built-ins, and two 20 for an electric car charger.The 2nd floor of this home has an additional living area, & two bedrooms with a shared bathroom. The landscaped backyard has a beautiful covered deck & screen, & is a serene oasis.Additional features throughout the house include designer lighting, newer windows, designer wallpaper, window treatments, & much more.The quality, location & upgrades make this a house that should not be missed.
Location
State TX
County Dallas
Direction .
Rooms
Dining Room 1
Interior
Interior Features Cable TV Available, Decorative Lighting, Granite Counters, Kitchen Island, Open Floorplan
Heating Central
Cooling Central Air, Electric
Flooring Carpet, Tile, Wood
Appliance Dishwasher, Disposal, Electric Oven, Gas Cooktop, Microwave, Double Oven, Plumbed For Gas in Kitchen, Refrigerator
Heat Source Central
Laundry Full Size W/D Area
Exterior
Garage Spaces 2.0
Fence Gate, Wood
Utilities Available Cable Available, City Sewer, City Water, Curbs, Electricity Available, Sidewalk
Roof Type Composition
Total Parking Spaces 2
Garage Yes
Building
Lot Description Landscaped, Sprinkler System
Story Two
Foundation Other
Level or Stories Two
Structure Type Brick
Schools
Elementary Schools Rogers
Middle Schools Benjamin Franklin
High Schools Hillcrest
School District Dallas Isd
Others
Ownership contact agent
Financing Conventional
Read Less
Want to know what your home might be worth? Contact us for a FREE valuation!

Our team is ready to help you sell your home for the highest possible price ASAP

©2025 North Texas Real Estate Information Systems.
Bought with Michele Fennema • Standard Real Estate





