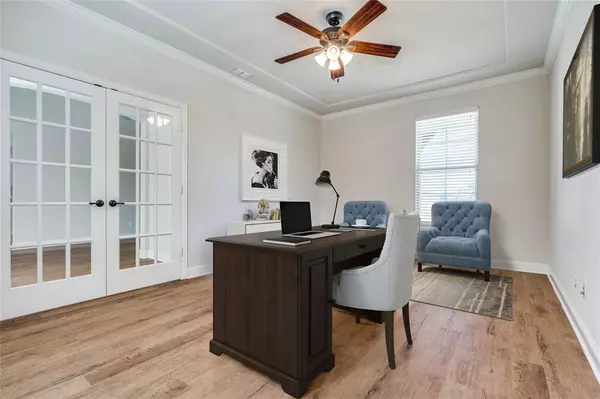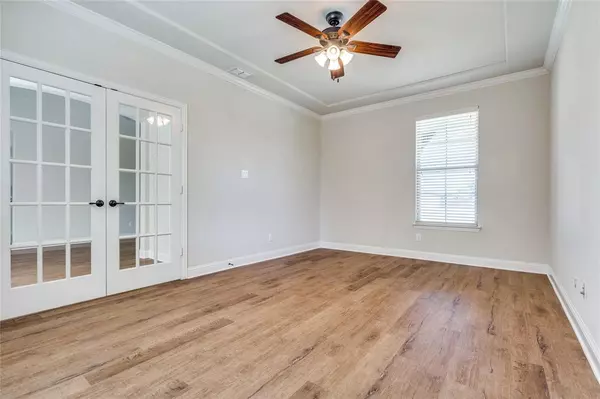$750,000
For more information regarding the value of a property, please contact us for a free consultation.
2401 Wrexham Drive Mckinney, TX 75071
5 Beds
5 Baths
4,261 SqFt
Key Details
Property Type Single Family Home
Sub Type Single Family Residence
Listing Status Sold
Purchase Type For Sale
Square Footage 4,261 sqft
Price per Sqft $176
Subdivision Live Oak Creek
MLS Listing ID 20725745
Sold Date 11/04/24
Style Traditional
Bedrooms 5
Full Baths 4
Half Baths 1
HOA Fees $57/ann
HOA Y/N Mandatory
Year Built 2016
Annual Tax Amount $11,642
Lot Size 10,193 Sqft
Acres 0.234
Property Description
Situated on an oversized corner lot, this home offers an open floor plan and high ceilings that create an inviting and spacious atmosphere. With 5 generously sized bedrooms and 5 bathrooms, this home provides ample space for both family and guest. Great layout for entertaining, featuring two expansive living areas that seamlessly blend with the elegant dining space. Whether you're hosting a large gathering or enjoying a quiet evening, this home caters to every occasion. Conveniently located near major highways 75 and 121, you'll enjoy easy access to all that the area has to offer while still savoring the tranquility of your private retreat. Don't miss the opportunity to make this beautiful home yours, schedule a tour today!
Location
State TX
County Collin
Community Curbs, Greenbelt, Jogging Path/Bike Path, Perimeter Fencing
Direction North on Hwy 75, left (west) on hwy 380, Left onto Community Ave, Left onto Swindon Dr, Left onto St Albans Dr, St Albans Dr turns right and becomes Wrexham Dr. Property will be on the right. See Gps for additional routes.
Rooms
Dining Room 2
Interior
Interior Features Built-in Features, Cable TV Available, Chandelier, Decorative Lighting, Double Vanity, Eat-in Kitchen, Flat Screen Wiring, Granite Counters, High Speed Internet Available, Kitchen Island, Loft, Open Floorplan, Pantry, Smart Home System, Sound System Wiring, Vaulted Ceiling(s), Walk-In Closet(s), Wired for Data
Heating Central, Natural Gas, Zoned
Cooling Attic Fan, Ceiling Fan(s), Central Air, Electric, Zoned
Flooring Tile, Wood
Fireplaces Number 1
Fireplaces Type Brick, Family Room, Gas Logs, Gas Starter
Appliance Built-in Gas Range, Dishwasher, Disposal, Electric Oven, Gas Cooktop, Microwave, Double Oven, Plumbed For Gas in Kitchen, Vented Exhaust Fan, Water Purifier
Heat Source Central, Natural Gas, Zoned
Laundry Electric Dryer Hookup, Utility Room, Full Size W/D Area
Exterior
Exterior Feature Covered Patio/Porch, Garden(s), Rain Gutters, Lighting, Private Yard
Garage Spaces 3.0
Fence Back Yard, Fenced, Privacy, Wood
Community Features Curbs, Greenbelt, Jogging Path/Bike Path, Perimeter Fencing
Utilities Available City Sewer, City Water, Electricity Connected, Individual Gas Meter, Individual Water Meter, Sidewalk, Underground Utilities
Roof Type Composition
Total Parking Spaces 3
Garage Yes
Building
Lot Description Corner Lot, Few Trees, Landscaped, Lrg. Backyard Grass, Sprinkler System, Subdivision
Story Two
Foundation Slab
Level or Stories Two
Structure Type Brick,Rock/Stone
Schools
Elementary Schools Slaughter
Middle Schools Dr Jack Cockrill
High Schools Mckinney Boyd
School District Mckinney Isd
Others
Ownership Contact Agent
Acceptable Financing Cash, Conventional, FHA, VA Loan
Listing Terms Cash, Conventional, FHA, VA Loan
Financing Cash
Read Less
Want to know what your home might be worth? Contact us for a FREE valuation!

Our team is ready to help you sell your home for the highest possible price ASAP

©2025 North Texas Real Estate Information Systems.
Bought with Jennifer Veale • Funk Realty Group, LLC





