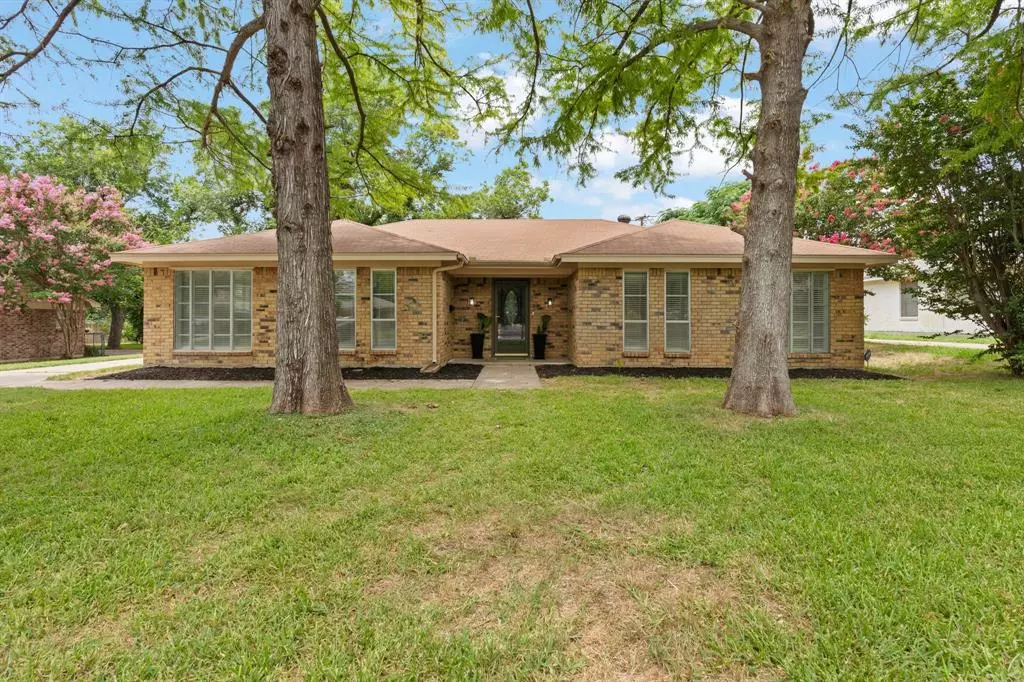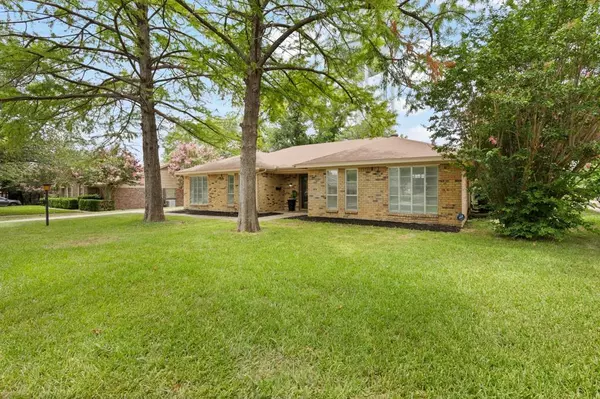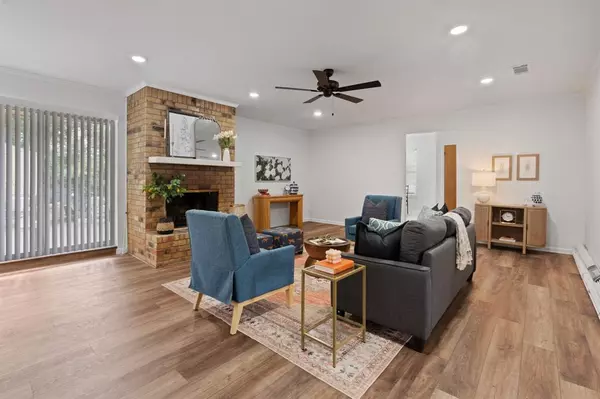$310,000
For more information regarding the value of a property, please contact us for a free consultation.
3808 Van Deman Drive Benbrook, TX 76116
3 Beds
2 Baths
1,828 SqFt
Key Details
Property Type Single Family Home
Sub Type Single Family Residence
Listing Status Sold
Purchase Type For Sale
Square Footage 1,828 sqft
Price per Sqft $169
Subdivision Pecan Valley
MLS Listing ID 20652230
Sold Date 11/08/24
Style Traditional
Bedrooms 3
Full Baths 2
HOA Y/N None
Year Built 1972
Annual Tax Amount $4,555
Lot Size 9,583 Sqft
Acres 0.22
Property Description
*OPEN HOUSE SAT. 9-28 11:00-1:00*Welcome to 3808 Van Deman Drive in the established Pecan Valley neighborhood! With updates throughout, this light and bright home features 2 spacious living areas with beautiful wood burning brick fireplace, open kitchen with lots of cabinets, counter space and granite counters, newer appliances & eat in breakfast nook. It also offers a separate formal dining area which could also be used as an office or more living space for your growing family. Both living areas, dining room, hallway & master bedroom have new luxury vinyl plank flooring. This interior lot home has rear garage so you park in the back and the large yard has established landscaping with nice big trees adding shade making a perfect setting for entertaining & for the kids to play. There is also a 6x8 newer storage shed. This home has so much to offer and is priced to sell! PREFERRED LENDER IS OFFERING UP TO $6300 IN CREDITS to be used towards rate buy down or closing costs.
Location
State TX
County Tarrant
Direction From I20 W, Go West merging onto 820 N. Exit Chapin Road and turn right, turn right again on Van Deman Dr. House is on the right.
Rooms
Dining Room 2
Interior
Interior Features Decorative Lighting, Eat-in Kitchen, Granite Counters, Open Floorplan, Walk-In Closet(s)
Heating Central, Electric
Cooling Attic Fan, Central Air, Electric
Flooring Carpet, Luxury Vinyl Plank, Tile
Fireplaces Number 1
Fireplaces Type Wood Burning
Appliance Dishwasher, Disposal, Electric Oven, Microwave, Refrigerator
Heat Source Central, Electric
Laundry Electric Dryer Hookup, In Garage, Full Size W/D Area, Washer Hookup
Exterior
Garage Spaces 2.0
Fence Back Yard, Chain Link
Utilities Available City Sewer, City Water, Electricity Connected
Roof Type Composition
Total Parking Spaces 2
Garage Yes
Building
Lot Description Few Trees, Interior Lot, Landscaped, Lrg. Backyard Grass
Story One
Foundation Slab
Level or Stories One
Structure Type Brick
Schools
Elementary Schools Waverlypar
Middle Schools Leonard
High Schools Westn Hill
School District Fort Worth Isd
Others
Ownership Of record
Acceptable Financing Cash, Conventional, FHA, VA Loan
Listing Terms Cash, Conventional, FHA, VA Loan
Financing VA
Read Less
Want to know what your home might be worth? Contact us for a FREE valuation!

Our team is ready to help you sell your home for the highest possible price ASAP

©2025 North Texas Real Estate Information Systems.
Bought with Debbie O'quinn • Excellent Real Estate Team





