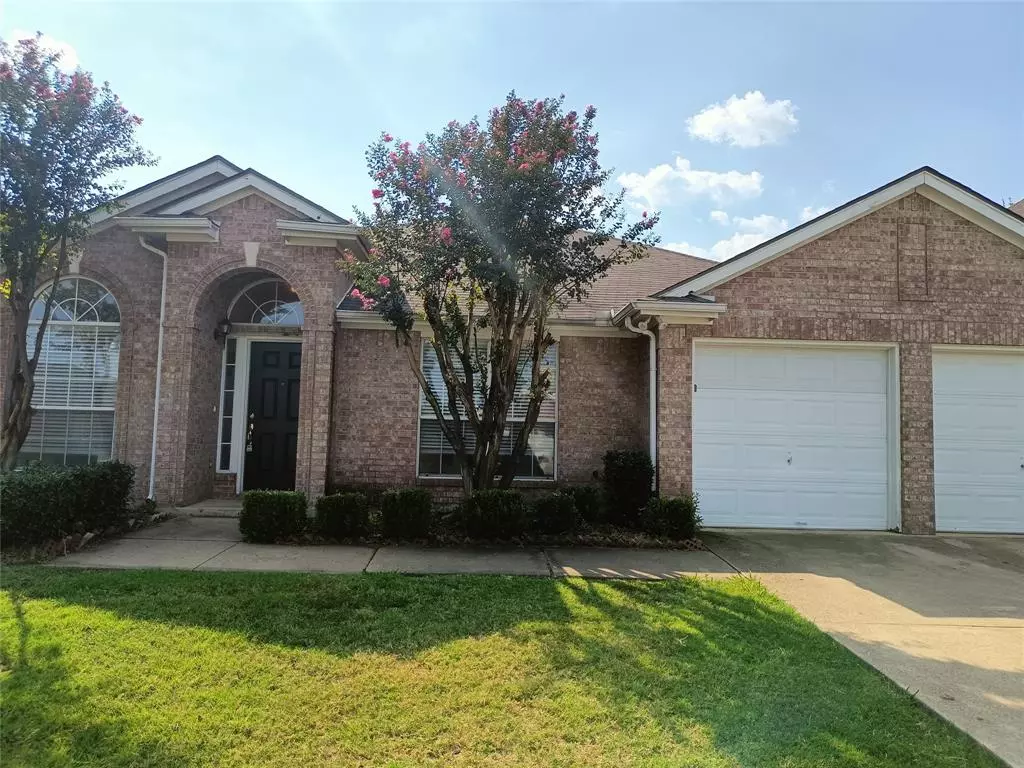$299,900
For more information regarding the value of a property, please contact us for a free consultation.
6224 St Leonard Drive Arlington, TX 76001
3 Beds
2 Baths
1,848 SqFt
Key Details
Property Type Single Family Home
Sub Type Single Family Residence
Listing Status Sold
Purchase Type For Sale
Square Footage 1,848 sqft
Price per Sqft $162
Subdivision Brighton Estates
MLS Listing ID 20725372
Sold Date 11/25/24
Bedrooms 3
Full Baths 2
HOA Y/N None
Year Built 1994
Annual Tax Amount $7,159
Lot Size 7,187 Sqft
Acres 0.165
Property Description
Seller will contribute up to $8,997 towards buyer closing costs. Welcome to 6224 St Leonard Drive, a charming single-story gem where comfort and style come together seamlessly. This inviting home features three well-sized bedrooms and two full bathrooms, including a spacious primary suite with a generous walk-in closet and a serene atmosphere. Natural light floods the living spaces through an array of windows, creating a bright and airy ambiance throughout. Ceiling fans enhance the flow of fresh air, adding to the home's relaxed, easy-going vibe. The open layout is perfect for both entertaining and daily living, making this home a true retreat. With its thoughtful design and warm, welcoming atmosphere, 6224 St Leonard Drive is more than just a house it's a place where you can truly feel at home.
Location
State TX
County Tarrant
Direction Head west on W Abram St toward S Pecan St Turn left onto S Cooper St Turn left onto Mineral Springs Rd Turn right onto Pierce Arrow Dr Turn left at the 1st cross street onto Bellingham Pl Turn left onto Woolwich Dr Woolwich Dr turns slightly right and becomes St Leonard Dr
Rooms
Dining Room 1
Interior
Interior Features Double Vanity, Kitchen Island, Walk-In Closet(s)
Flooring Vinyl
Fireplaces Number 1
Fireplaces Type Living Room
Appliance Dishwasher, Gas Oven, Gas Range, Microwave, Refrigerator
Laundry Full Size W/D Area
Exterior
Garage Spaces 2.0
Utilities Available City Sewer, City Water
Roof Type Composition
Garage Yes
Building
Story One
Foundation Slab
Level or Stories One
Schools
Elementary Schools Davis
Middle Schools Howard
High Schools Summit
School District Mansfield Isd
Others
Ownership AMH 2014-2 Borrower, L.P.
Acceptable Financing Cash, Conventional, FHA, VA Loan
Listing Terms Cash, Conventional, FHA, VA Loan
Financing Cash
Read Less
Want to know what your home might be worth? Contact us for a FREE valuation!

Our team is ready to help you sell your home for the highest possible price ASAP

©2025 North Texas Real Estate Information Systems.
Bought with Mai Huong Nguyen • Canco Real Estate LLC

