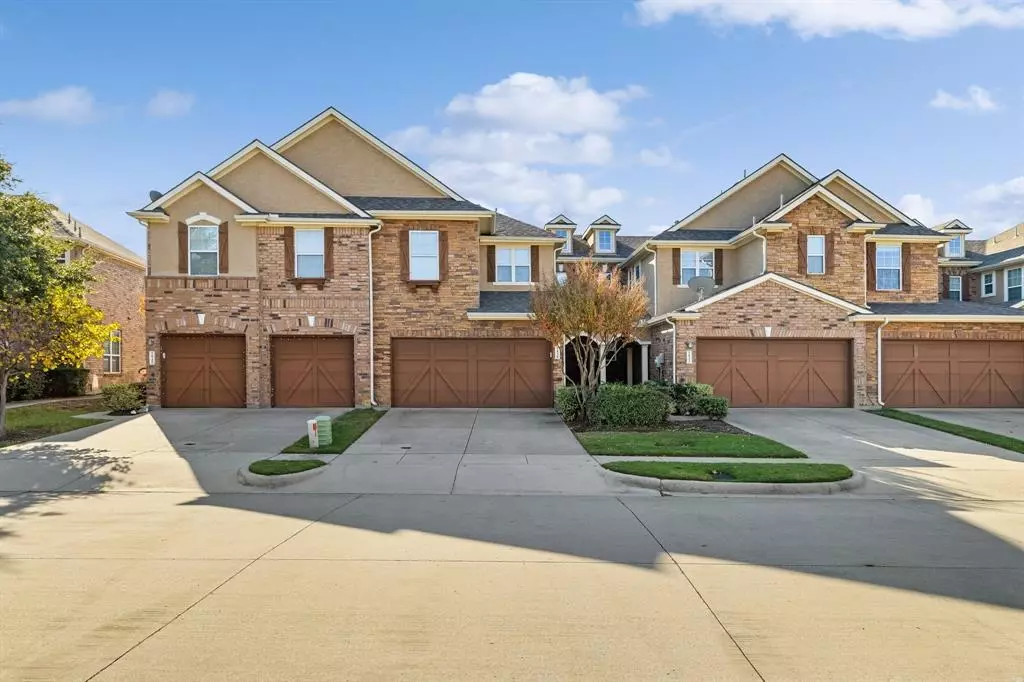$359,900
For more information regarding the value of a property, please contact us for a free consultation.
5836 Clearwater Drive The Colony, TX 75056
2 Beds
3 Baths
1,429 SqFt
Key Details
Property Type Townhouse
Sub Type Townhouse
Listing Status Sold
Purchase Type For Sale
Square Footage 1,429 sqft
Price per Sqft $251
Subdivision The Cascades At The Legends Ph
MLS Listing ID 20789669
Sold Date 12/30/24
Style Traditional
Bedrooms 2
Full Baths 2
Half Baths 1
HOA Fees $203/qua
HOA Y/N Mandatory
Year Built 2008
Annual Tax Amount $6,206
Lot Size 2,744 Sqft
Acres 0.063
Property Description
Nestled in the highly sought after Cascades at The Legends, where modern living meets convenience, this impeccably maintained 2-bedroom 2.5-bathroom residence offers an open floor plan and a spacious kitchen making it perfect for cooking and entertaining. Upstairs also presents a lofted flex area that can be used as a second living room, a home office, a game room or possibly even a third bedroom. Fully upgraded and remodeled in 2020, this thoughtfully designed floor plan maximizes space and functionality and is move in ready. Homeowners will enjoy easy access to the Sam Rayburn Tollway and Hwy 121, placing you minutes from Grandscape, The Star, Legacy West, shopping, the DNT and of course the DFW airport. HOA covers front yard maintenance, insurance, community management, and amenities, making this home very low maintenance.
Location
State TX
County Denton
Community Community Pool, Community Sprinkler, Curbs, Greenbelt, Park, Playground, Pool, Sidewalks
Direction Use GPS
Rooms
Dining Room 1
Interior
Interior Features Cable TV Available, Chandelier, Decorative Lighting, High Speed Internet Available, Open Floorplan, Pantry, Vaulted Ceiling(s), Walk-In Closet(s)
Heating Central, Electric
Cooling Central Air, Electric
Flooring Laminate, Tile
Appliance Dishwasher, Disposal, Electric Oven, Electric Range, Microwave, Vented Exhaust Fan
Heat Source Central, Electric
Laundry Electric Dryer Hookup, Full Size W/D Area, Washer Hookup
Exterior
Exterior Feature Covered Patio/Porch, Rain Gutters
Garage Spaces 2.0
Fence Wood
Community Features Community Pool, Community Sprinkler, Curbs, Greenbelt, Park, Playground, Pool, Sidewalks
Utilities Available Cable Available, City Sewer, City Water, Community Mailbox, Concrete, Curbs, Individual Water Meter, Sidewalk, Underground Utilities
Roof Type Composition
Total Parking Spaces 2
Garage Yes
Building
Lot Description Few Trees, Landscaped, Sprinkler System, Subdivision
Story Two
Foundation Slab
Level or Stories Two
Structure Type Brick,Siding
Schools
Elementary Schools Stewarts Creek
Middle Schools Lakeview
High Schools The Colony
School District Lewisville Isd
Others
Ownership ask agent
Acceptable Financing Cash, Conventional, FHA, VA Loan
Listing Terms Cash, Conventional, FHA, VA Loan
Financing Cash
Special Listing Condition Survey Available
Read Less
Want to know what your home might be worth? Contact us for a FREE valuation!

Our team is ready to help you sell your home for the highest possible price ASAP

©2025 North Texas Real Estate Information Systems.
Bought with Non-Mls Member • NON MLS

