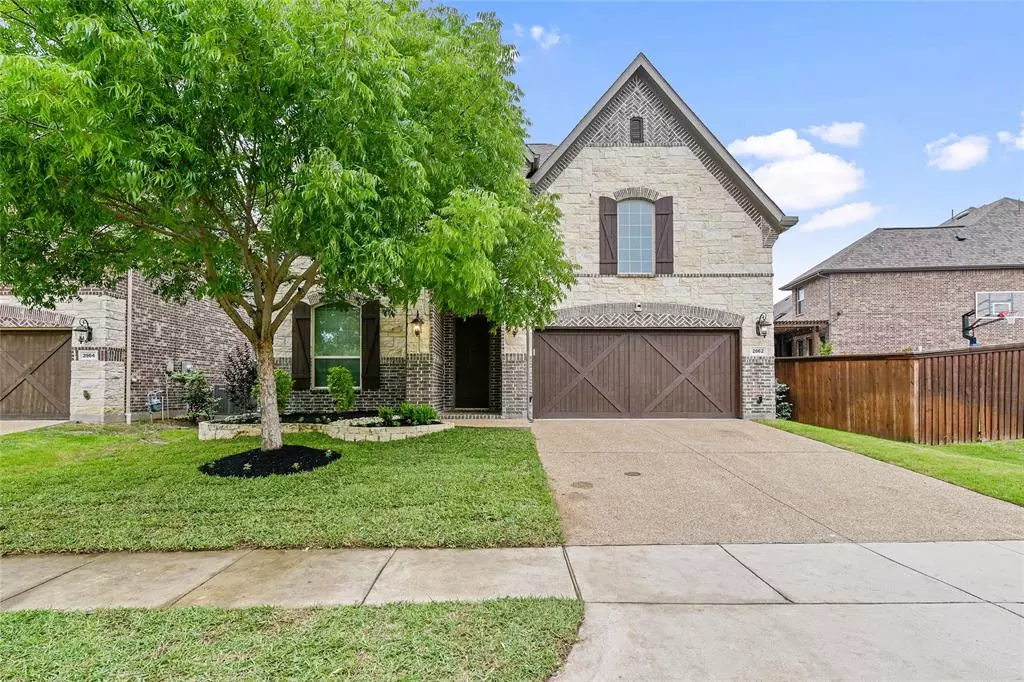$760,000
For more information regarding the value of a property, please contact us for a free consultation.
2862 Nottingham Drive Trophy Club, TX 76262
4 Beds
4 Baths
3,027 SqFt
Key Details
Property Type Single Family Home
Sub Type Single Family Residence
Listing Status Sold
Purchase Type For Sale
Square Footage 3,027 sqft
Price per Sqft $251
Subdivision The Highlands At Trophy Club N
MLS Listing ID 20758333
Sold Date 01/03/25
Style Traditional
Bedrooms 4
Full Baths 3
Half Baths 1
HOA Fees $41/qua
HOA Y/N Mandatory
Year Built 2016
Annual Tax Amount $12,820
Lot Size 5,575 Sqft
Acres 0.128
Property Description
This beautiful home offers a luxurious living experience with a refreshing pool perfect for cooling off during warm Texas summers. As soon as you enter, you'll be greeted by stunning hardwood floors, a large office, and tall ceilings. The kitchen has stainless steel appliances, white cabinetry, a beautiful backsplash, and a gas stove. Additionally, it features a sprawling island that's perfect for entertaining. The living area boasts a stunning floor-to-ceiling stone fireplace and a bow window, providing a great view of the saltwater pool, spa, and lots of natural light. The primary bedroom has tray ceilings and large windows. Upstairs, you'll find a second living area and a media room with recently added built-in speakers and stadium seating that's perfect for movie nights or game days. **Solar panels are paid off**
Location
State TX
County Denton
Community Club House, Community Pool, Fitness Center, Golf, Tennis Court(S)
Direction From TX114, Take the Trophy Lake Dr exit toward Schwab Way, turn right on Trophy Club Dr, at the traffic circle, take the 2nd exit onto Trophy Club Dr, Turn left onto Yorkshire Dr, Turn left at Sherwood Dr, and then turn into Nottingham the home is on the left.
Rooms
Dining Room 1
Interior
Interior Features Cable TV Available, Eat-in Kitchen, Pantry, Walk-In Closet(s)
Heating Central
Cooling Central Air
Flooring Carpet, Wood
Fireplaces Number 1
Fireplaces Type Living Room
Equipment Home Theater, Negotiable
Appliance Built-in Gas Range, Dishwasher, Disposal, Gas Cooktop, Microwave
Heat Source Central
Exterior
Garage Spaces 2.0
Fence Back Yard, Fenced, Wood
Pool Pool/Spa Combo, Salt Water
Community Features Club House, Community Pool, Fitness Center, Golf, Tennis Court(s)
Utilities Available City Sewer, City Water
Roof Type Composition
Total Parking Spaces 2
Garage Yes
Private Pool 1
Building
Lot Description Interior Lot, Sprinkler System, Subdivision
Story Two
Foundation Slab
Level or Stories Two
Structure Type Brick,Rock/Stone
Schools
Elementary Schools Beck
Middle Schools Medlin
High Schools Byron Nelson
School District Northwest Isd
Others
Restrictions Deed
Ownership Logan Knowles
Acceptable Financing Cash, Conventional, FHA, VA Loan
Listing Terms Cash, Conventional, FHA, VA Loan
Financing VA
Read Less
Want to know what your home might be worth? Contact us for a FREE valuation!

Our team is ready to help you sell your home for the highest possible price ASAP

©2025 North Texas Real Estate Information Systems.
Bought with K.C. Mckeown • Real

