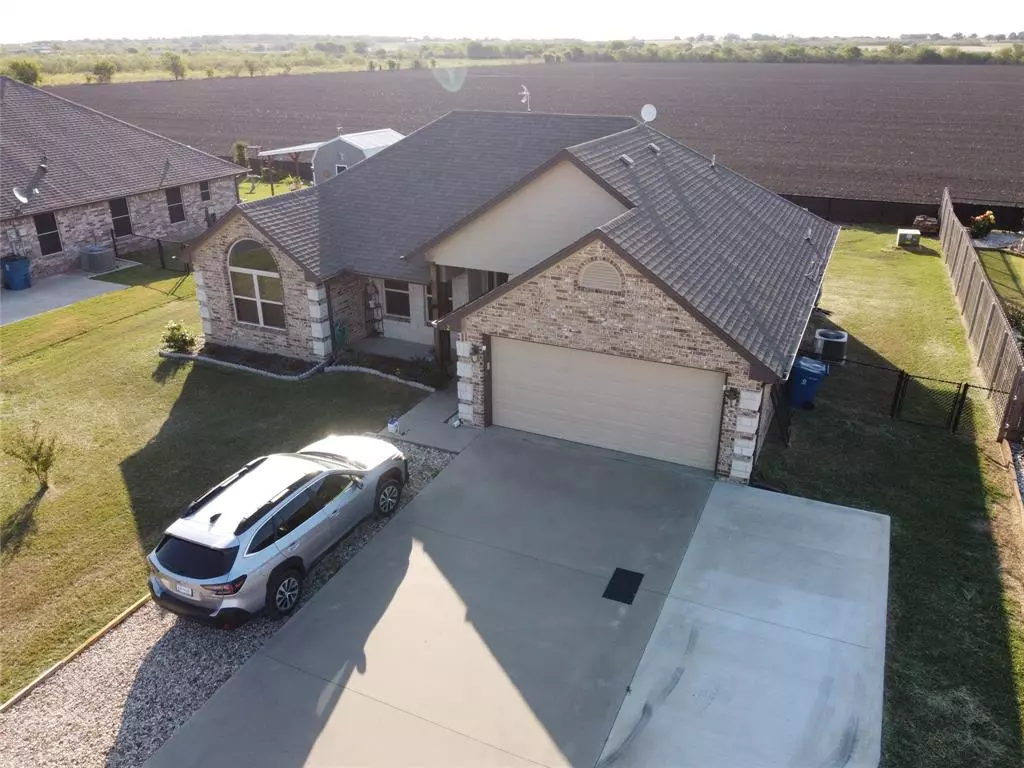$269,000
For more information regarding the value of a property, please contact us for a free consultation.
120 Joyce Street Whitney, TX 76692
3 Beds
2 Baths
1,362 SqFt
Key Details
Property Type Single Family Home
Sub Type Single Family Residence
Listing Status Sold
Purchase Type For Sale
Square Footage 1,362 sqft
Price per Sqft $197
Subdivision Eastlake Add
MLS Listing ID 20757037
Sold Date 01/14/25
Style Traditional
Bedrooms 3
Full Baths 2
HOA Y/N None
Year Built 2014
Annual Tax Amount $4,972
Lot Size 9,975 Sqft
Acres 0.229
Property Description
Discover this lovely brick home in one of Whitney's newer neighborhoods, ideal for first-time homebuyers or those seeking a cozy retirement retreat. Featuring three bedrooms and two baths. There is a stone fireplace and stylish stone accents on the kitchen bar. The galley kitchen offers granite countertops and plenty of storage space. The primary bedroom includes an ensuite bath with a separate shower and a cultured marble tub, plus his and her closets. Vaulted ceilings in both the living room and one of the bedrooms. A separate utility room adds to the functionality of the layout. The garage features a small extension that can serve as a workshop or extra parking space, and there's a newer storage building in the backyard for your outdoor needs. Enjoy your cup of coffee or tea and watch awesome sunrises from the large back porch. Previously a show home, this property is in excellent condition and ready for you to make it your own! Don't miss out on this fantastic opportunity!
Location
State TX
County Hill
Direction From Whitney, head east towards Hillsboro. Take a right at Lehman Farm Road, then take your first left on Joyce street. Property will be towards the end on the right.
Rooms
Dining Room 1
Interior
Interior Features Cathedral Ceiling(s), Eat-in Kitchen, Granite Counters, Open Floorplan, Walk-In Closet(s)
Heating Central, Electric
Cooling Ceiling Fan(s), Central Air, Electric
Flooring Carpet, Concrete
Fireplaces Number 1
Fireplaces Type Gas Logs
Appliance Dishwasher, Electric Range, Microwave, Refrigerator
Heat Source Central, Electric
Laundry Electric Dryer Hookup, Utility Room, Full Size W/D Area, Washer Hookup
Exterior
Exterior Feature Rain Gutters, Storage
Garage Spaces 2.0
Fence Back Yard, Chain Link, Wood
Utilities Available City Sewer, City Water, Concrete, Curbs, Electricity Connected, Underground Utilities
Roof Type Asphalt
Total Parking Spaces 2
Garage Yes
Building
Lot Description Interior Lot
Story One
Foundation Slab
Level or Stories One
Structure Type Brick,Siding,Stone Veneer
Schools
Elementary Schools Whitney
Middle Schools Whitney
High Schools Whitney
School District Whitney Isd
Others
Restrictions Deed
Ownership Bates
Acceptable Financing Cash, Conventional, FHA, VA Loan
Listing Terms Cash, Conventional, FHA, VA Loan
Financing FHA
Special Listing Condition Aerial Photo
Read Less
Want to know what your home might be worth? Contact us for a FREE valuation!

Our team is ready to help you sell your home for the highest possible price ASAP

©2025 North Texas Real Estate Information Systems.
Bought with Hunter Brooks • Sauer & Associates, Inc.

